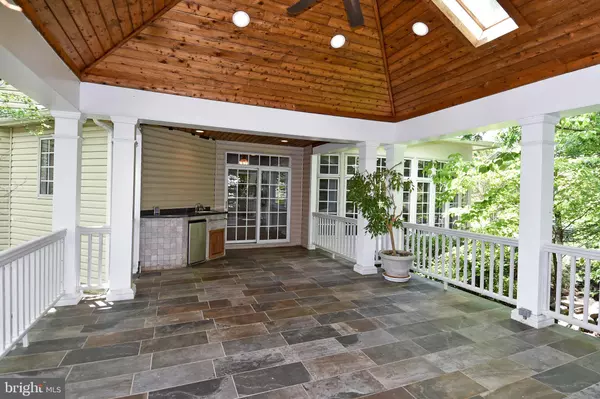For more information regarding the value of a property, please contact us for a free consultation.
Key Details
Sold Price $936,000
Property Type Single Family Home
Sub Type Detached
Listing Status Sold
Purchase Type For Sale
Square Footage 3,869 sqft
Price per Sqft $241
Subdivision Parkside Manor
MLS Listing ID VAFX1133506
Sold Date 07/30/20
Style Colonial
Bedrooms 5
Full Baths 4
Half Baths 1
HOA Fees $36/qua
HOA Y/N Y
Abv Grd Liv Area 3,327
Originating Board BRIGHT
Year Built 2000
Annual Tax Amount $9,952
Tax Year 2020
Lot Size 0.324 Acres
Acres 0.32
Property Description
Welcome home to 4755 Sun Orchard Drive, a gorgeous 5-bedroom, 4.5 bath single family Edgemoor Home in the sought after community of The Preserve at Poplar Tree that has had only one owner. One of the spectacular additions they made to the house was a huge and unique elevated covered slate patio with gas fireplace, outdoor sink and refrigerator, direct gas hookup for your grill, and a vaulted ceiling. It's right off the open kitchen and family room and is a perfect location for entertaining, grilling, and relaxing outdoors. Underneath the patio you get a bonus room you can use as a home gym, workshop, craft, or guest room. As you enter the home, the large entry foyer is flanked by a living room and formal dining room. Beautiful hardwood floors lead into an expansive eat-in kitchen with a huge island. Step down into a large family room with a gas fireplace and a wall of windows. A large office with built-in bookcases, a half bath, and a mudroom off the spacious 2-car garage finish the main level. Up the curved staircase, there are 4 large bedrooms, including a huge master suite with sitting area, two walk-in closets, a soaking tub and a separate shower. The second bedroom also has an en-suite bath. The fully finished walk-out basement features a large 5th bedroom, full bath, second family room that opens to the back yard, large storage areas, laundry, and more. Updates include: new carpet on the bedroom and basement levels, new paint inside and out, double oven and cooktop (2020), HVAC/furnace (2019), new roof (2018), microwave, and refrigerator (2018), dishwasher and heat pump (2015). Sun Orchard Drive is easily accessed from Routes 50, I-66, and 28. Just a short distance from the ever-popular National Air and Space Museum Steven F. Udvar-Hazy Center.
Location
State VA
County Fairfax
Zoning 121
Rooms
Other Rooms Living Room, Dining Room, Primary Bedroom, Bedroom 2, Bedroom 3, Bedroom 4, Bedroom 5, Family Room, Library, Breakfast Room, Exercise Room, Laundry, Storage Room, Bathroom 1, Bathroom 2, Bathroom 3, Primary Bathroom, Half Bath
Basement Daylight, Partial, Combination, Full, Interior Access, Outside Entrance, Rear Entrance, Walkout Level, Workshop
Interior
Interior Features Built-Ins, Chair Railings, Combination Kitchen/Dining, Curved Staircase, Family Room Off Kitchen, Floor Plan - Open, Formal/Separate Dining Room, Kitchen - Eat-In, Kitchen - Island, Primary Bath(s), Pantry, Store/Office, Walk-in Closet(s), Wood Floors, Breakfast Area, Dining Area, Recessed Lighting, Studio, Wet/Dry Bar, Other
Hot Water Natural Gas
Heating Central
Cooling Central A/C
Flooring Hardwood, Carpet, Ceramic Tile, Laminated
Fireplaces Number 2
Equipment Built-In Microwave, Cooktop, Dishwasher, Disposal, Dryer, Oven - Double, Refrigerator, Stainless Steel Appliances, Washer, Water Heater
Furnishings No
Fireplace Y
Window Features Bay/Bow,Double Pane,Screens
Appliance Built-In Microwave, Cooktop, Dishwasher, Disposal, Dryer, Oven - Double, Refrigerator, Stainless Steel Appliances, Washer, Water Heater
Heat Source Natural Gas, Electric
Laundry Basement, Dryer In Unit, Washer In Unit, Lower Floor
Exterior
Exterior Feature Patio(s)
Parking Features Garage - Front Entry, Garage Door Opener, Inside Access
Garage Spaces 4.0
Water Access N
Roof Type Architectural Shingle
Accessibility None
Porch Patio(s)
Attached Garage 2
Total Parking Spaces 4
Garage Y
Building
Lot Description Front Yard, Landscaping
Story 3
Sewer Public Sewer
Water Public
Architectural Style Colonial
Level or Stories 3
Additional Building Above Grade, Below Grade
Structure Type 9'+ Ceilings
New Construction N
Schools
Elementary Schools Poplar Tree
Middle Schools Rocky Run
High Schools Chantilly
School District Fairfax County Public Schools
Others
HOA Fee Include Common Area Maintenance,Trash
Senior Community No
Tax ID 0444 15 0029
Ownership Fee Simple
SqFt Source Assessor
Special Listing Condition Standard
Read Less Info
Want to know what your home might be worth? Contact us for a FREE valuation!

Our team is ready to help you sell your home for the highest possible price ASAP

Bought with Ann Kane • Fairfax Realty 50/66 LLC
GET MORE INFORMATION




