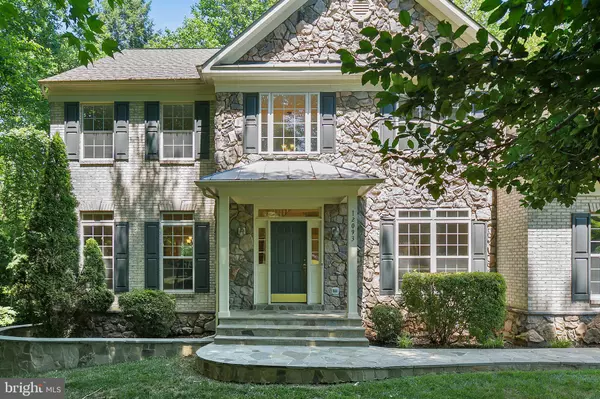For more information regarding the value of a property, please contact us for a free consultation.
Key Details
Sold Price $750,000
Property Type Single Family Home
Sub Type Detached
Listing Status Sold
Purchase Type For Sale
Square Footage 4,946 sqft
Price per Sqft $151
Subdivision Hunters Ridge
MLS Listing ID VAPW520864
Sold Date 08/13/21
Style Colonial
Bedrooms 5
Full Baths 3
Half Baths 1
HOA Fees $26/ann
HOA Y/N Y
Abv Grd Liv Area 3,446
Originating Board BRIGHT
Year Built 1998
Annual Tax Amount $7,377
Tax Year 2020
Lot Size 1.000 Acres
Acres 1.0
Property Description
Lovely 5-bedroom custom home nestled in the desirable Hunter's Ridge Community and within sought-after Colgan High School pyramid. Sited on a full acre with over 5,000 square feet of living space, this home features gleaming hardwood floors on the main level, a large gourmet kitchen with double oven and center island, main level office, sunroom with vaulted ceilings and various smart home systems. Theres a large, private back deck and flagstone patio thats perfect for summer BBQs. The spacious owners suite includes a nice sitting room, generously sized dual walk-in closets, vaulted ceilings and a spa-like bathroom with double sinks, separate shower and relaxing soaking tub. The walkout lower level has a huge rec room, guest room and full bath.Close to multiple shopping and dining options, including Potomac Mills with easy access to Prince William Parkway, I-95, and Rte 28 & 66.The Roof and nearly all major systems have been recently replaced so all you need to do is move right in.
Location
State VA
County Prince William
Zoning SR1
Rooms
Other Rooms Living Room, Dining Room, Primary Bedroom, Bedroom 2, Bedroom 3, Bedroom 4, Kitchen, Family Room, Foyer, Breakfast Room, Sun/Florida Room, Laundry, Other, Office, Recreation Room, Utility Room, Bathroom 2, Bathroom 3, Primary Bathroom, Half Bath
Basement Full, Daylight, Full, Heated, Improved, Walkout Level, Windows
Interior
Interior Features Breakfast Area, Dining Area, Family Room Off Kitchen, Kitchen - Island, Kitchen - Table Space, Primary Bath(s), Carpet, Ceiling Fan(s), Formal/Separate Dining Room, Kitchen - Eat-In, Kitchen - Gourmet, Recessed Lighting, Soaking Tub, Tub Shower, Upgraded Countertops, Walk-in Closet(s), Wood Floors
Hot Water Bottled Gas, Natural Gas
Heating Forced Air
Cooling Central A/C
Flooring Carpet, Vinyl, Wood
Fireplaces Number 1
Fireplaces Type Gas/Propane, Mantel(s)
Equipment Cooktop, Dishwasher, Disposal, Exhaust Fan, Icemaker, Oven - Wall, Oven - Self Cleaning, Refrigerator, Cooktop - Down Draft, Dryer, Oven - Double, Stainless Steel Appliances, Washer
Fireplace Y
Window Features Double Pane
Appliance Cooktop, Dishwasher, Disposal, Exhaust Fan, Icemaker, Oven - Wall, Oven - Self Cleaning, Refrigerator, Cooktop - Down Draft, Dryer, Oven - Double, Stainless Steel Appliances, Washer
Heat Source Natural Gas, Propane - Owned
Laundry Upper Floor
Exterior
Exterior Feature Deck(s), Patio(s)
Parking Features Garage - Side Entry, Garage Door Opener
Garage Spaces 2.0
Utilities Available Cable TV Available, Under Ground
Water Access N
View Trees/Woods
Roof Type Fiberglass
Street Surface Black Top,Paved
Accessibility Other
Porch Deck(s), Patio(s)
Road Frontage State
Attached Garage 2
Total Parking Spaces 2
Garage Y
Building
Lot Description Backs to Trees, Front Yard, Landscaping, No Thru Street, Partly Wooded, Premium, Private, Trees/Wooded
Story 3
Sewer Septic < # of BR, Septic Exists
Water Well
Architectural Style Colonial
Level or Stories 3
Additional Building Above Grade, Below Grade
Structure Type 2 Story Ceilings,9'+ Ceilings
New Construction N
Schools
Elementary Schools Signal Hill
Middle Schools Benton
High Schools Charles J. Colgan Senior
School District Prince William County Public Schools
Others
HOA Fee Include Common Area Maintenance,Trash
Senior Community No
Tax ID 7993-57-9637
Ownership Fee Simple
SqFt Source Assessor
Security Features Smoke Detector
Special Listing Condition Standard
Read Less Info
Want to know what your home might be worth? Contact us for a FREE valuation!

Our team is ready to help you sell your home for the highest possible price ASAP

Bought with Sheri F Allen • Weichert, REALTORS
GET MORE INFORMATION




