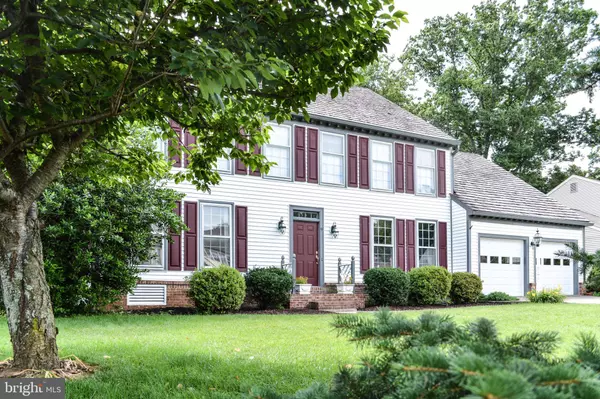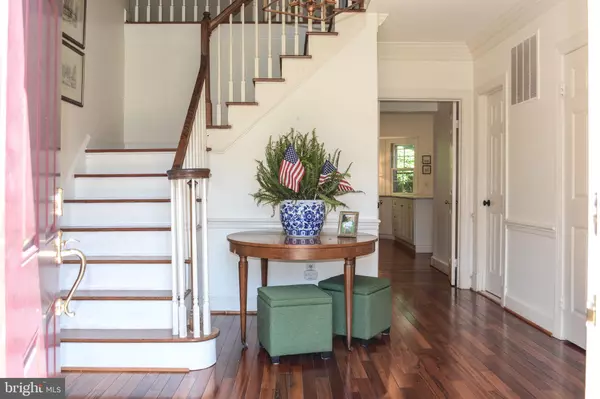For more information regarding the value of a property, please contact us for a free consultation.
Key Details
Sold Price $680,000
Property Type Single Family Home
Sub Type Detached
Listing Status Sold
Purchase Type For Sale
Square Footage 2,982 sqft
Price per Sqft $228
Subdivision Countryside
MLS Listing ID VALO415758
Sold Date 08/07/20
Style Colonial
Bedrooms 5
Full Baths 2
Half Baths 1
HOA Fees $76/mo
HOA Y/N Y
Abv Grd Liv Area 2,982
Originating Board BRIGHT
Year Built 1987
Annual Tax Amount $5,903
Tax Year 2020
Lot Size 0.260 Acres
Acres 0.26
Property Description
HOUSE TEMP OFF MARKET FOR STAGING AND PHOTO RE-SHOOTBEAUTIFUL ONE-OF-A-KIND FORMER BUILDERS MODEL HOME WITH ALL THE "BELLS & WHISTLES" *** NEW CUSTOM KITCHEN WITH NEW APPLIANCES, MARBLE COUNTER TOPS AND CUSTOM CABINETS IS A COOKS DREAM WHERE YOU CAN WATCH THE ROBINS AND THE ROSES FROM THE KITCHEN/FAMILY ROOM WINDOWS AND GLASS DOORS *** DESIGNER HARDWOOD FLOORS EVERYWHERE! *** WALK-IN BAY WINDOWS IN DINING ROOM AND KITCHEN *** UP-GRADED FEATURES SUCH AS 9' (NINE FOOT) CEILINGS, CATHEDRAL CEILING AND SKYLIGHTS IN FAMILY ROOM, CROWN MOLDING, TWO FIREPLACES *** FIVE BEDROOMS *** CEDAR SHAKE ROOF, NEW HVAC SYSTEM CONVERTED TO GAS *** NEARLY 3,000 SF OF FINISHED SQ FT *** PARTIALLY WOODED OVERSIZED LOT BACKING TO WOODED AREA ***LOADS OF PRIVACY***UPDATED FINISHES AND FRESH PAINT THROUGHOUT *** WALK TO ALL SCHOOLS (ELEM, MIDDLE, HS) COMMUNITY POOL + HIKING TRAIL TO POTOMAC RIVER
Location
State VA
County Loudoun
Zoning 18
Direction Northwest
Rooms
Other Rooms Living Room, Dining Room, Primary Bedroom, Bedroom 2, Bedroom 3, Bedroom 4, Bedroom 5, Kitchen, Family Room, Basement, Foyer, Laundry, Office
Basement Full, Connecting Stairway, Heated, Poured Concrete, Rough Bath Plumb, Space For Rooms, Sump Pump, Unfinished
Interior
Interior Features Built-Ins, Breakfast Area, Family Room Off Kitchen, Floor Plan - Traditional, Kitchen - Gourmet, Primary Bath(s), Pantry, Upgraded Countertops, Walk-in Closet(s), Window Treatments, Wood Floors, Chair Railings, Crown Moldings, Formal/Separate Dining Room, Recessed Lighting, Skylight(s), Soaking Tub
Hot Water Electric
Heating Central, Forced Air, Programmable Thermostat
Cooling Central A/C, Dehumidifier
Flooring Hardwood
Fireplaces Number 2
Fireplaces Type Brick, Mantel(s), Screen
Equipment Dishwasher, Disposal, Refrigerator, Cooktop, Dryer - Electric, Oven - Single, Oven/Range - Gas, Stainless Steel Appliances, Stove, Washer, Water Heater
Fireplace Y
Window Features Bay/Bow,Skylights,Storm,Transom
Appliance Dishwasher, Disposal, Refrigerator, Cooktop, Dryer - Electric, Oven - Single, Oven/Range - Gas, Stainless Steel Appliances, Stove, Washer, Water Heater
Heat Source Natural Gas
Laundry Main Floor
Exterior
Exterior Feature Deck(s)
Parking Features Garage Door Opener, Inside Access
Garage Spaces 2.0
Fence Rear, Wood, Board
Utilities Available Cable TV Available
Amenities Available Basketball Courts, Bike Trail, Club House, Common Grounds, Jog/Walk Path, Picnic Area, Pool - Outdoor, Tennis Courts, Tot Lots/Playground, Water/Lake Privileges
Water Access N
View Trees/Woods
Roof Type Shake
Street Surface Paved
Accessibility None
Porch Deck(s)
Attached Garage 2
Total Parking Spaces 2
Garage Y
Building
Lot Description Backs to Trees, Cul-de-sac
Story 3
Foundation Slab
Sewer Public Sewer
Water Public
Architectural Style Colonial
Level or Stories 3
Additional Building Above Grade, Below Grade
Structure Type 9'+ Ceilings,Cathedral Ceilings
New Construction N
Schools
Elementary Schools Algonkian
Middle Schools River Bend
High Schools Potomac Falls
School District Loudoun County Public Schools
Others
Pets Allowed Y
HOA Fee Include Pool(s),Trash,Snow Removal,Common Area Maintenance
Senior Community No
Tax ID 017173267000
Ownership Fee Simple
SqFt Source Assessor
Security Features Smoke Detector,Main Entrance Lock
Acceptable Financing Conventional, FHA, FNMA, FHLMC, Negotiable, VA
Listing Terms Conventional, FHA, FNMA, FHLMC, Negotiable, VA
Financing Conventional,FHA,FNMA,FHLMC,Negotiable,VA
Special Listing Condition Standard
Pets Allowed No Pet Restrictions
Read Less Info
Want to know what your home might be worth? Contact us for a FREE valuation!

Our team is ready to help you sell your home for the highest possible price ASAP

Bought with Piedad Suarez • Spring Hill Real Estate, LLC.
GET MORE INFORMATION




