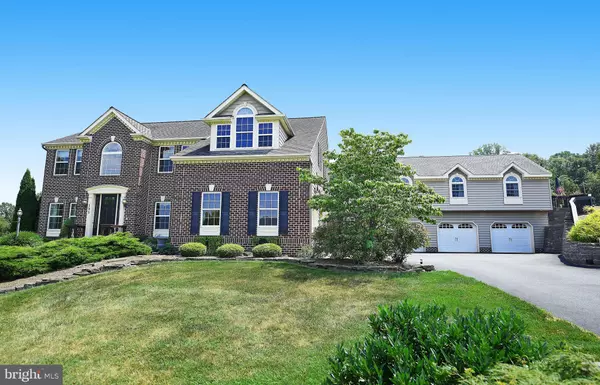For more information regarding the value of a property, please contact us for a free consultation.
Key Details
Sold Price $800,000
Property Type Single Family Home
Sub Type Detached
Listing Status Sold
Purchase Type For Sale
Square Footage 6,094 sqft
Price per Sqft $131
Subdivision German Manor
MLS Listing ID MDHR248898
Sold Date 11/12/20
Style Colonial
Bedrooms 6
Full Baths 4
Half Baths 2
HOA Y/N N
Abv Grd Liv Area 4,599
Originating Board BRIGHT
Year Built 2002
Annual Tax Amount $7,730
Tax Year 2020
Lot Size 2.910 Acres
Acres 2.91
Property Description
This one of a kind 6 bedroom, 4 car garage custom colonial home has stunning design elements, upgrades throughout and separate in-law quarters! The 1200 sq ft In-law quarters completed in 2013 has easily accessible separate entrance and driveway, ADA access, added sound proofing, separate HVAC, vaulted ceilings, hidden office, instant heat bathroom, tons of storage and patio area with pastoral garden views....The main house remodeled from top to bottom also in 2013 has 5 bedrooms and 3.5 baths; the 8 ft tall exquisite front door leads you into the foyer with an open staircase sure to wow, the gourmet kitchen open to the family room and breakfast area has two islands, Wolf appliances, subzero refrigerator, granite counters , cabinet lighting, hidden office, walk in pantry and gorgeous views from the French doors overlooking the exterior living area. This home has TWO mudrooms both with slate tile floors and custom built ins, both are accessible from the 1 and 3 car garages. The upper level has 4 bedrooms and 2 full baths. The upper level laundry room has island with pull out laundry baskets and plenty of room for crafts and storage. Master bedroom with sitting area and gas stove, cathedral ceilings, multiple closets, including walk in California style closet. Spa like master bath has instant heat floors, Kohler serenity tub with remote, heat and massage, dual shower heads and double vanity. The lower level with its 9 ft ceilings, columns, crown molding and large windows doesn't feel like your typical basement. You will love the game area, full bath, 5th bedroom and additional office. The walk out opens to a lower deck space complete with waterfall, swing and cozy entertainment space. Additional features include, 3 zoned HVAC w/recirculating air control, LoE windows, insulated siding, hurricane roof, central sound throughout interior and exterior, commercial central vacuum for all levels, custom coffered ceiling and trim work, southern pine ceilings, insulated fiberglass entry and patio doors. The architectural details in this home are a must see! The exterior of this home is just as detailed with its massive two leveled deck area that encompasses the entire length of the home. An entertainer's dream for sure, it features a covered mahogany deck complete with ceiling fans overlooking the professionally landscaped backyard. You will love the utility/trash can closet and garden room, both attached to the home and surrounded by brick and stone pavers. Situated on almost 3 acres that backs to woods this property is private and perfect for four wheeling and evenings by the fire pit. Adding to the exterior features is an insulated treehouse, rope swings, playground area, additional shed, and exterior lighting and sound. No detail was overlooked inside or out in this immaculate home!!! Check out the 3D tour! https://my.matterport.com/show/?m=GaCPEtpcu8w&mls=1
Location
State MD
County Harford
Zoning RR
Rooms
Other Rooms Living Room, Dining Room, Primary Bedroom, Bedroom 2, Bedroom 3, Bedroom 4, Kitchen, Game Room, Family Room, Basement, Foyer, Breakfast Room, Bedroom 1, In-Law/auPair/Suite, Laundry, Mud Room, Office, Primary Bathroom, Full Bath, Half Bath, Additional Bedroom
Basement Other, Fully Finished, Outside Entrance, Walkout Level
Interior
Interior Features Additional Stairway, Breakfast Area, Ceiling Fan(s), Central Vacuum, Chair Railings, Crown Moldings, Family Room Off Kitchen, Formal/Separate Dining Room, Kitchen - Island, Primary Bath(s), Pantry, Recessed Lighting, Soaking Tub, Upgraded Countertops, Wainscotting, Walk-in Closet(s), Window Treatments, Wood Floors, Built-Ins
Hot Water Natural Gas
Heating Forced Air, Zoned
Cooling Ceiling Fan(s), Central A/C, Zoned, Programmable Thermostat
Flooring Hardwood, Carpet, Ceramic Tile, Slate
Equipment Built-In Microwave, Central Vacuum, Dishwasher, Microwave, Oven - Wall, Refrigerator, Stainless Steel Appliances, Washer/Dryer Stacked, Washer - Front Loading, Dryer - Front Loading, Intercom
Window Features Energy Efficient,Low-E
Appliance Built-In Microwave, Central Vacuum, Dishwasher, Microwave, Oven - Wall, Refrigerator, Stainless Steel Appliances, Washer/Dryer Stacked, Washer - Front Loading, Dryer - Front Loading, Intercom
Heat Source Natural Gas
Laundry Upper Floor
Exterior
Exterior Feature Deck(s), Patio(s)
Parking Features Additional Storage Area, Garage - Front Entry, Garage - Side Entry, Garage Door Opener
Garage Spaces 4.0
Water Access N
Accessibility Other
Porch Deck(s), Patio(s)
Road Frontage Easement/Right of Way
Attached Garage 4
Total Parking Spaces 4
Garage Y
Building
Lot Description Backs to Trees, Cul-de-sac, Landscaping
Story 3
Sewer On Site Septic
Water Private, Well
Architectural Style Colonial
Level or Stories 3
Additional Building Above Grade, Below Grade
Structure Type 9'+ Ceilings,Cathedral Ceilings,Tray Ceilings,Wood Ceilings
New Construction N
Schools
Elementary Schools Forest Hill
Middle Schools North Harford
High Schools North Harford
School District Harford County Public Schools
Others
Senior Community No
Tax ID 1303340805
Ownership Fee Simple
SqFt Source Assessor
Acceptable Financing Cash, Conventional
Listing Terms Cash, Conventional
Financing Cash,Conventional
Special Listing Condition Standard
Read Less Info
Want to know what your home might be worth? Contact us for a FREE valuation!

Our team is ready to help you sell your home for the highest possible price ASAP

Bought with Sandra Ann Stevens • Keller Williams Legacy
GET MORE INFORMATION




