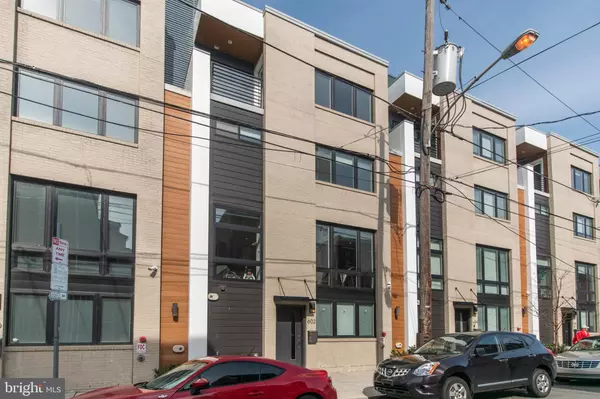For more information regarding the value of a property, please contact us for a free consultation.
Key Details
Sold Price $1,010,000
Property Type Townhouse
Sub Type Interior Row/Townhouse
Listing Status Sold
Purchase Type For Sale
Square Footage 3,167 sqft
Price per Sqft $318
Subdivision None Available
MLS Listing ID PAPH902986
Sold Date 08/27/20
Style AirLite
Bedrooms 3
Full Baths 3
Half Baths 1
HOA Y/N N
Abv Grd Liv Area 2,667
Originating Board BRIGHT
Year Built 2015
Annual Tax Amount $2,890
Tax Year 2020
Lot Size 763 Sqft
Acres 0.02
Lot Dimensions 25.44 x 30.00
Property Sub-Type Interior Row/Townhouse
Property Description
Unbelievable skyline and bridge views await you in this stunning townhouse with 6 years left of the tax abatement. Located in a rare gated community with remote control access to enter the community. The first floor consists of a 2-car garage, spacious foyer, powder room and large coat closet. Take the staircase down to the huge, finished basement filled with natural light, currently used as a playroom but would make the perfect media room or game room. Take the stairs up to the second floor and you'll discover a large open living space with a gas fireplace that flows into the kitchen and formal dining areas all with floor to ceiling windows. The kitchen has high end SS appliance package with a gas cooktop and hood, wall ovens, dishwasher, and refrigerator; along with slow close cabinets, quartz countertops, and glass backsplash. There is also a convenient space for a coffee nook between the kitchen and dining room! Continue to the third floor and find two bedroom suites each complete with walk-in closets, and private bathrooms. You will also find the walk-in laundry room on this level of the home that includes a wash tub. Continue to the fourth floor of the home and you'll find the master bedroom with a huge walk-in closet complete with custom ELFA shelving system. There is an additional office/TV area off of the master complete with a wet bar and wine fridge used as well as a balcony with bridge views. The extra large spa-like master bathroom includes a walk-in shower, soaking tub, heated floors, and a large dual vanity. Finally, we head up to the panoramic Philadelphia skyline and Ben Franklin Bridge views from the roof top deck. The deck is complete with custom professionally installed "forever lawn" on roof deck - anti-microbial and dog friendly (with transferable lifetime warranty), complete with gas line for your grilling area, cable television connections, and beautiful LED lighting system. **(FULLY UPGRADED HOME INCLUDES: Lutron UV rated shades motorized and manual throughout the home, Savant Home Control Package which controls the following: 65" flat screen 4K TV, Sonos speaker system throughout the home and roof deck, climate control system via Smart App, dimmer switches with remote Smart App control, WIFI and WPA repeaters for stronger bandwidth as well as the camera system in the home; professionally baby proofed, and much more...)**
Location
State PA
County Philadelphia
Area 19123 (19123)
Zoning ICMX
Rooms
Other Rooms Living Room, Dining Room, Primary Bedroom, Sitting Room, Bedroom 2, Bedroom 3, Kitchen, Basement, Foyer, Bathroom 1, Bathroom 2, Primary Bathroom, Half Bath
Basement Drainage System, Fully Finished, Sump Pump
Interior
Interior Features Floor Plan - Open, Kitchen - Island, Primary Bath(s), Sprinkler System, Walk-in Closet(s), Wet/Dry Bar, Window Treatments, Wine Storage, Wood Floors
Hot Water Natural Gas
Heating Forced Air
Cooling Central A/C
Flooring Hardwood, Tile/Brick
Fireplaces Number 1
Fireplaces Type Gas/Propane
Equipment Built-In Microwave, Cooktop, Dishwasher, Disposal, Dryer, Energy Efficient Appliances, Microwave, Oven - Wall, Oven/Range - Gas, Range Hood, Refrigerator, Stainless Steel Appliances, Washer, Water Heater
Furnishings No
Fireplace Y
Window Features Energy Efficient
Appliance Built-In Microwave, Cooktop, Dishwasher, Disposal, Dryer, Energy Efficient Appliances, Microwave, Oven - Wall, Oven/Range - Gas, Range Hood, Refrigerator, Stainless Steel Appliances, Washer, Water Heater
Heat Source Natural Gas
Laundry Upper Floor
Exterior
Exterior Feature Balcony, Roof
Parking Features Garage - Rear Entry, Garage Door Opener, Inside Access
Garage Spaces 2.0
Water Access N
View City, Panoramic
Roof Type Flat,Other
Accessibility None
Porch Balcony, Roof
Attached Garage 2
Total Parking Spaces 2
Garage Y
Building
Story 3
Foundation Active Radon Mitigation, Concrete Perimeter
Sewer Public Sewer
Water Public
Architectural Style AirLite
Level or Stories 3
Additional Building Above Grade, Below Grade
Structure Type 9'+ Ceilings
New Construction N
Schools
School District The School District Of Philadelphia
Others
Pets Allowed Y
Senior Community No
Tax ID 056195600
Ownership Fee Simple
SqFt Source Assessor
Security Features Carbon Monoxide Detector(s),Intercom,Security Gate,Smoke Detector,Sprinkler System - Indoor,Surveillance Sys
Acceptable Financing Cash, Conventional
Horse Property N
Listing Terms Cash, Conventional
Financing Cash,Conventional
Special Listing Condition Standard
Pets Allowed Case by Case Basis
Read Less Info
Want to know what your home might be worth? Contact us for a FREE valuation!

Our team is ready to help you sell your home for the highest possible price ASAP

Bought with John R Saraceno • Weichert Realtors



