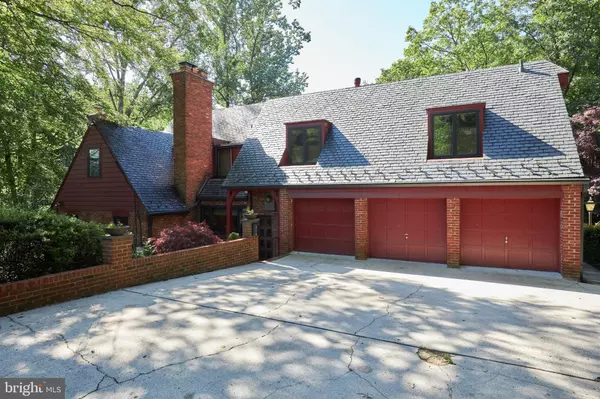For more information regarding the value of a property, please contact us for a free consultation.
Key Details
Sold Price $2,625,000
Property Type Single Family Home
Sub Type Detached
Listing Status Sold
Purchase Type For Sale
Square Footage 5,154 sqft
Price per Sqft $509
Subdivision Forest Hills
MLS Listing ID DCDC474498
Sold Date 09/02/20
Style Tudor
Bedrooms 5
Full Baths 4
Half Baths 1
HOA Y/N N
Abv Grd Liv Area 4,266
Originating Board BRIGHT
Year Built 1934
Annual Tax Amount $15,563
Tax Year 2019
Lot Size 0.315 Acres
Acres 0.31
Property Description
Spectacular Forest Hills Estate! This stately Tudor gives you everything you need in one property. The property rests on an ultra private, fenced-in lot in a cul-de-sac. Located in the heart of Rock Creek Park, this home boasts 5 Bedrooms/ 4.5 baths. In over 5000 square feet you will find a chef's kitchen with all of the bells and whistles, formal dining room with one of 4 working fireplaces, formal living room and 3 informal living rooms/ family rooms. The formal living room has vaulted ceilings (15 feet+ in height) with incredible custom woodwork, attention to detail and hand-crafted finishes. Gleaming hardwood floors and gorgeous interiors abound this home. The master suite is true owners retreat with a gas burning fireplace. Custom cedar closets, a temperature controlled custom wine room and gym with a wood burning fireplace complete the interior of this home. Outside there is a large yard, three large flagstone patios and an in-ground pool, making this the perfect privately-secure home situated in the middle of the woodlands of Rock Creek Park. You will enjoy breathtaking/ unobstructed views! A 3-car attached garage as well as an added 3 parking spaces on an exterior parking pad make this home the complete package. Don't miss your chance to live in, enjoy and own this one of a kind beauty! Schedule your private tour today!
Location
State DC
County Washington
Zoning RESIDENTIAL
Rooms
Basement Connecting Stairway, Daylight, Partial
Main Level Bedrooms 1
Interior
Hot Water Natural Gas
Cooling Central A/C
Fireplaces Number 3
Heat Source Natural Gas
Exterior
Parking Features Garage - Side Entry, Garage - Rear Entry
Garage Spaces 3.0
Fence Partially
Water Access N
View Park/Greenbelt
Accessibility None
Attached Garage 2
Total Parking Spaces 3
Garage Y
Building
Story 3
Sewer Public Sewer
Water Public
Architectural Style Tudor
Level or Stories 3
Additional Building Above Grade, Below Grade
New Construction N
Schools
School District District Of Columbia Public Schools
Others
Senior Community No
Tax ID 2258//0001
Ownership Fee Simple
SqFt Source Assessor
Special Listing Condition Standard
Read Less Info
Want to know what your home might be worth? Contact us for a FREE valuation!

Our team is ready to help you sell your home for the highest possible price ASAP

Bought with Gitika A Kaul • Compass
GET MORE INFORMATION



