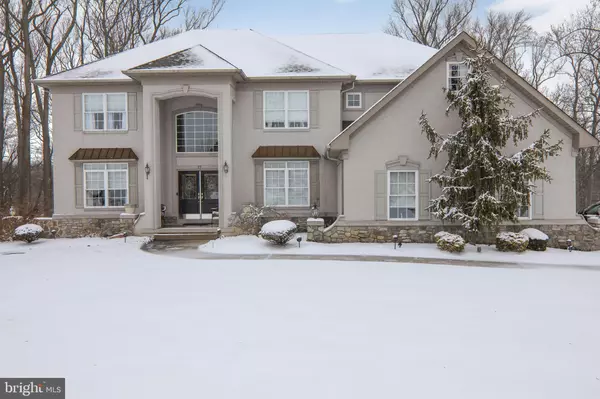For more information regarding the value of a property, please contact us for a free consultation.
Key Details
Sold Price $620,000
Property Type Single Family Home
Sub Type Detached
Listing Status Sold
Purchase Type For Sale
Square Footage 3,890 sqft
Price per Sqft $159
Subdivision Lansbrook East
MLS Listing ID NJGL270806
Sold Date 03/04/21
Style Other
Bedrooms 4
Full Baths 2
Half Baths 2
HOA Y/N N
Abv Grd Liv Area 3,890
Originating Board BRIGHT
Year Built 2004
Annual Tax Amount $15,938
Tax Year 2020
Lot Size 1.130 Acres
Acres 1.13
Lot Dimensions 0.00 x 0.00
Property Description
Lansbrook Estate awaits, your majesty. At the crown of a gorgeous cul-de-sac and on the premier lot of the community, you'll find the fairytale ending to your home search. What a phenomenal opportunity at a time when space to live, work, teach and relax is paramount. The owners of this beautiful property have enhanced the outdoor living area extensively with custom hardscaping steps, patio and a fantastic playground to boot. Talk about the full package that simply never hits the market! Yes, let's talk about it... A wide open space backing to wooded land creates an oasis. She's got it all from the inside out! A grand entrance flanked and complimented by meticulous landscape details is appointed with a double-door entryway that makes a bold yet welcoming statement. The two-story foyer and sweeping staircase make for a stunning view from multiple angles. Living room and dining room greet you and the custom molding throughout impress. The kitchen is the center of attention with its 42" maple cabinets, granite counters, new custom backsplash and an island with seating - all of which opens graciously to the family room with vaulted ceiling, expansive windows offering glorious views and a fireplace. The main level also features an office...quarantine-ready forever! Hardwood floors lead you from room to room and set a graceful tone all the way. Upstairs, the master suite is fabulous and boasts tray ceilings, recess lighting, and a speaker system. The master bath has a whirlpool style tub, a large walk-in shower, and his and her vanities. There are 3 additional generously sized bedrooms with ample upgrades and closet space. Take the party downstairs to the finished basement which is masterfully upgraded with a cinema, bar and gym with custom mirrors recently installed. This walkout space opens to the extraordinary backyard that sweeps down into a custom play area making for awesome openness for adults and littles alike. Essentially it's a four-season amusement park in the back - for everyone. Why would you ever want to leave? What are you waiting for? This is a gem of a property. My lord and/or my lady, this royal opportunity is everything you've hoped and waited for... We look forward to celebrating your homecoming very soon!
Location
State NJ
County Gloucester
Area Washington Twp (20818)
Zoning R
Rooms
Basement Fully Finished, Heated, Outside Entrance, Poured Concrete, Shelving, Space For Rooms, Sump Pump, Walkout Level, Windows
Interior
Interior Features Bar, Breakfast Area, Built-Ins, Carpet, Ceiling Fan(s), Central Vacuum, Chair Railings, Crown Moldings, Dining Area, Family Room Off Kitchen, Floor Plan - Open, Formal/Separate Dining Room, Kitchen - Gourmet, Kitchen - Island, Primary Bath(s), Recessed Lighting, Sprinkler System, Store/Office, Upgraded Countertops, Wainscotting, Walk-in Closet(s), Wet/Dry Bar, Window Treatments, Wine Storage, Wood Floors
Hot Water Natural Gas
Heating Forced Air, Heat Pump - Gas BackUp, Zoned
Cooling Ceiling Fan(s), Central A/C, Programmable Thermostat, Zoned
Flooring Carpet, Hardwood
Fireplaces Type Fireplace - Glass Doors, Gas/Propane
Equipment Built-In Microwave, Built-In Range, Central Vacuum, Dishwasher, Dryer - Front Loading, Dryer - Gas, Energy Efficient Appliances, ENERGY STAR Freezer, ENERGY STAR Clothes Washer, Icemaker, Oven - Self Cleaning, Oven/Range - Gas, Refrigerator, Stainless Steel Appliances, Washer, Water Heater
Fireplace Y
Appliance Built-In Microwave, Built-In Range, Central Vacuum, Dishwasher, Dryer - Front Loading, Dryer - Gas, Energy Efficient Appliances, ENERGY STAR Freezer, ENERGY STAR Clothes Washer, Icemaker, Oven - Self Cleaning, Oven/Range - Gas, Refrigerator, Stainless Steel Appliances, Washer, Water Heater
Heat Source Natural Gas
Laundry Main Floor
Exterior
Exterior Feature Balcony, Patio(s)
Garage Garage - Side Entry, Garage Door Opener, Inside Access, Oversized
Garage Spaces 2.0
Fence Invisible
Water Access N
View Trees/Woods
Roof Type Asphalt
Accessibility 2+ Access Exits
Porch Balcony, Patio(s)
Attached Garage 2
Total Parking Spaces 2
Garage Y
Building
Lot Description Backs to Trees, Cul-de-sac, Front Yard, Landscaping
Story 3
Foundation Concrete Perimeter
Sewer Private Sewer, On Site Septic
Water Well
Architectural Style Other
Level or Stories 3
Additional Building Above Grade, Below Grade
Structure Type 2 Story Ceilings,9'+ Ceilings,Tray Ceilings,Vaulted Ceilings
New Construction N
Schools
Elementary Schools Hurffville
Middle Schools Chestnut Ridge
High Schools Washington Twp. H.S.
School District Washington Township Public Schools
Others
Senior Community No
Tax ID 18-00016 02-00008
Ownership Fee Simple
SqFt Source Assessor
Security Features Carbon Monoxide Detector(s),Exterior Cameras,Motion Detectors,Security System,Smoke Detector
Special Listing Condition Standard
Read Less Info
Want to know what your home might be worth? Contact us for a FREE valuation!

Our team is ready to help you sell your home for the highest possible price ASAP

Bought with Ryan Watson • RE/MAX One Realty
GET MORE INFORMATION




