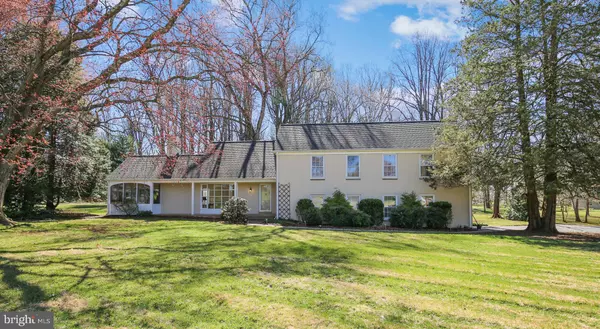For more information regarding the value of a property, please contact us for a free consultation.
Key Details
Sold Price $892,000
Property Type Single Family Home
Sub Type Detached
Listing Status Sold
Purchase Type For Sale
Square Footage 3,688 sqft
Price per Sqft $241
Subdivision Lakewood Glen
MLS Listing ID MDMC750244
Sold Date 06/01/21
Style Split Level
Bedrooms 4
Full Baths 3
Half Baths 1
HOA Y/N N
Abv Grd Liv Area 3,004
Originating Board BRIGHT
Year Built 1961
Annual Tax Amount $8,190
Tax Year 2020
Lot Size 1.195 Acres
Acres 1.2
Property Description
Solidly-built all brick-exterior, well-maintained approx. 3600 sq.ft. 4 level split home with tons of natural light on lovely 1.2 landscaped acres. Two primary/owner en-suite with full baths. Convenient to Shady Grove shopping/Edu/Med Centers and metro stations. The first level, garage level, features a family room, half bath, a spacious large mud/laundry room, replaced sliding glass doors lead to slate 1st. patio and fenced section perfect for a pet or garden. On the main/entry/second level find the sunny living room w custom bay window looking out to the covered front porch, cozy wood-burning fireplace, a clever Dutch-door leading to a screened porch with ceiling fan, (enjoy the outdoors bug-free), a second slate patio connects the screened porch and dining areas, perfect for grilling out. The bright kitchen, continually updated, features custom cabinetry, sub zero refrigerator, gas cooktop, Corian countertops, mini-bay windows (great for plants) and an open breakfast / dining pass-through. On this level, Pennsylvania slate floors are under the carpets, in the foyer and kitchen. Head 1/2 flight up to third level: 3 bedrooms, 2 full baths, newly refinished hardwood floors in hall and 2 bedrooms . One of these bedrooms is the 1st. Primary en-suite having walk in closets and 4 sunny windows. Both full baths are upgraded and one has new shower/high-end fixtures like preset water temp dial. Up another 1/2 flight of stairs to the 4th level is the 2 nd. Primary/Owner en-suite with new Laminate -wood flooring, full bath, walk-in closet, access to eaves and walk-in attic storage. Tons more storage in huge attic having a pull-down ladder. Spacious mini-barn/shed has windows, covered " lean to" and electricity. (great for a workshop, she-shed, play area or more storage). Other update include , roof 10 years, updated gas-powered 4-zone baseboard boiler heat (never dries you out, in winter. Bonus: a self-refilling (no propane) deliveries) gas generator. This lovely home will not disappoint!
Location
State MD
County Montgomery
Zoning RE1
Rooms
Other Rooms Family Room, Office
Basement Daylight, Full, Fully Finished, Garage Access, Heated, Outside Entrance, Rear Entrance, Side Entrance, Walkout Level, Windows
Interior
Interior Features Chair Railings, Floor Plan - Open, Formal/Separate Dining Room, Kitchen - Island, Recessed Lighting, Stall Shower, Walk-in Closet(s), Wood Floors, Other
Hot Water Natural Gas
Heating Baseboard - Hot Water
Cooling Central A/C
Flooring Hardwood, Carpet, Slate, Vinyl
Fireplaces Number 1
Fireplaces Type Brick, Mantel(s), Wood
Equipment Dishwasher, Disposal, Dryer, Microwave, Oven - Single, Refrigerator, Stainless Steel Appliances, Washer
Fireplace Y
Window Features Bay/Bow,Double Hung
Appliance Dishwasher, Disposal, Dryer, Microwave, Oven - Single, Refrigerator, Stainless Steel Appliances, Washer
Heat Source Natural Gas
Laundry Lower Floor
Exterior
Exterior Feature Patio(s), Porch(es), Screened, Roof
Parking Features Garage - Side Entry, Garage Door Opener, Inside Access, Oversized
Garage Spaces 5.0
Utilities Available Natural Gas Available
Water Access N
View Garden/Lawn
Roof Type Composite
Accessibility Low Pile Carpeting
Porch Patio(s), Porch(es), Screened, Roof
Attached Garage 1
Total Parking Spaces 5
Garage Y
Building
Story 4
Sewer On Site Septic
Water Public
Architectural Style Split Level
Level or Stories 4
Additional Building Above Grade, Below Grade
Structure Type Dry Wall
New Construction N
Schools
Elementary Schools Call School Board
Middle Schools Call School Board
High Schools Thomas S. Wootton
School District Montgomery County Public Schools
Others
Senior Community No
Tax ID 160400049552
Ownership Fee Simple
SqFt Source Assessor
Horse Property N
Special Listing Condition Standard
Read Less Info
Want to know what your home might be worth? Contact us for a FREE valuation!

Our team is ready to help you sell your home for the highest possible price ASAP

Bought with Debbie W Hsu • RE/MAX Town Center
GET MORE INFORMATION




