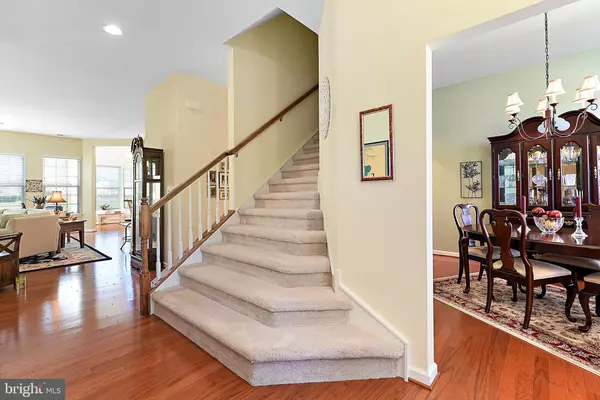For more information regarding the value of a property, please contact us for a free consultation.
Key Details
Sold Price $375,000
Property Type Single Family Home
Sub Type Detached
Listing Status Sold
Purchase Type For Sale
Square Footage 440 sqft
Price per Sqft $852
Subdivision Heritage Shores
MLS Listing ID DESU173310
Sold Date 01/04/21
Style Craftsman
Bedrooms 4
Full Baths 3
HOA Fees $258/mo
HOA Y/N Y
Abv Grd Liv Area 440
Originating Board BRIGHT
Year Built 2012
Annual Tax Amount $3,834
Tax Year 2020
Lot Size 7,841 Sqft
Acres 0.18
Lot Dimensions 64.00 x 125.00
Property Description
Bring your pickiest buyers to this beautifully maintained and decorated home with welcoming details beginning with the front door. Door opens to your Formal Dining Room and Wide open foyer, with soft colored walls, wood floors, transom windows and half-moon windows. Stunning 9ft. Ceilings adds instant dimension to all your first floor living areas. This home boasts over 2700 sq. ft. of perfectly designed space with upgrades galore. You have 4 bedrooms, 3 full baths, Formal dining room, Great room, Kitchen, Breakfast/Sunroom Laundry Room and 2 car garage. Upgraded windows, Plantation Shutters and Blinds add detail to Your rooms. Gourmet Kitchen is focal point for your Great room which includes your breakfast nook and family room. Floor to Ceiling stone fireplace adds warmth and charm to this plan. Kitchen includes upgraded paneled 42" Antique Whitewashed Cabinets, Granite counter- top, ceramic backsplash and top this off with stainless steel appliances including a gas stove and double ovens for the home chef. The Owners Suite has a welcoming sitting room just off the bedroom with a columned entry way. Suite has not one but two walk in closets. Bath has a walk-in shower, upgraded cabinets and granite countertop. Your guest will feel as if they are at a Bed & Breakfast with the finished space on the second level, with a private family room, private bath and Bedroom.
Location
State DE
County Sussex
Area Northwest Fork Hundred (31012)
Zoning RESIDENTIAL
Rooms
Basement Partial
Main Level Bedrooms 3
Interior
Interior Features Built-Ins, Breakfast Area, Carpet, Ceiling Fan(s), Combination Kitchen/Living, Crown Moldings, Entry Level Bedroom, Family Room Off Kitchen, Floor Plan - Open, Formal/Separate Dining Room, Kitchen - Gourmet, Kitchen - Island, Pantry, Soaking Tub, Recessed Lighting, Stall Shower, Tub Shower, Upgraded Countertops, Wood Floors
Hot Water Natural Gas
Heating Forced Air
Cooling Central A/C
Fireplaces Number 1
Equipment Built-In Microwave, Dishwasher, Disposal, Dryer, Microwave, Washer, Oven/Range - Gas
Fireplace Y
Window Features Low-E,Insulated,Transom,Storm,Sliding,Vinyl Clad
Appliance Built-In Microwave, Dishwasher, Disposal, Dryer, Microwave, Washer, Oven/Range - Gas
Heat Source Natural Gas
Exterior
Parking Features Garage - Front Entry
Garage Spaces 2.0
Amenities Available Billiard Room, Club House, Common Grounds, Community Center, Exercise Room, Fitness Center, Game Room, Golf Course Membership Available, Golf Club, Library, Lake, Pool - Indoor, Pool - Outdoor
Water Access N
Roof Type Architectural Shingle
Accessibility None
Attached Garage 2
Total Parking Spaces 2
Garage Y
Building
Story 2
Sewer Public Sewer
Water Public
Architectural Style Craftsman
Level or Stories 2
Additional Building Above Grade, Below Grade
New Construction N
Schools
School District Woodbridge
Others
HOA Fee Include Management
Senior Community Yes
Age Restriction 55
Tax ID 131-14.00-397.00
Ownership Fee Simple
SqFt Source Assessor
Acceptable Financing Conventional, Cash, FHA
Listing Terms Conventional, Cash, FHA
Financing Conventional,Cash,FHA
Special Listing Condition Standard
Read Less Info
Want to know what your home might be worth? Contact us for a FREE valuation!

Our team is ready to help you sell your home for the highest possible price ASAP

Bought with Debbie Shearer • Active Adults Realty
GET MORE INFORMATION




