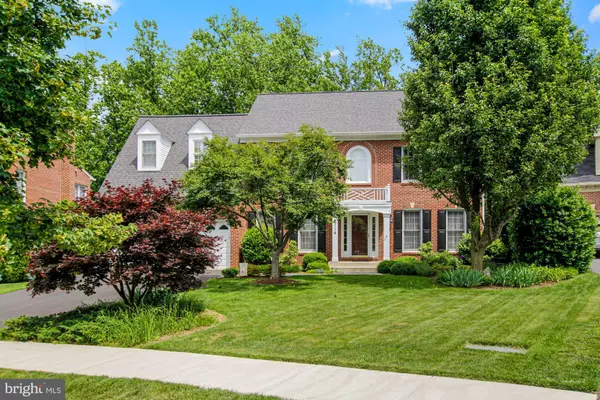For more information regarding the value of a property, please contact us for a free consultation.
Key Details
Sold Price $799,000
Property Type Single Family Home
Sub Type Detached
Listing Status Sold
Purchase Type For Sale
Square Footage 3,734 sqft
Price per Sqft $213
Subdivision Sherbrooke
MLS Listing ID MDMC762126
Sold Date 08/06/21
Style Colonial
Bedrooms 4
Full Baths 2
Half Baths 1
HOA Fees $65/mo
HOA Y/N Y
Abv Grd Liv Area 3,734
Originating Board BRIGHT
Year Built 2002
Annual Tax Amount $8,003
Tax Year 2021
Lot Size 0.267 Acres
Acres 0.27
Property Description
Wow, this may be the one you have been waiting for! A dramatic floor plan with 2 story entry foyer and vaulted ceilings in the family room and the primary suite. The family room has tons of windows, a handsome brick fireplace and opens to the kitchen, perfect for entertaining or hanging out. The kitchen features an eat-in space , an island with with seating and tons of cabinets and granite counter space. Doors open from the table space area to the screened in porch. On the main level you will also find a formal living room, large dining room and an office ; all with deep crown moldings and hardwood floors. Upstairs is a sumptious primary suite complete with sitting room, an over sized walk-in closet and a primary bath with dual sinks, and a separate tub and shower. Three more bedrooms and a hall bath complete the picture. The lower level is has a level daylight walk out , has windows in place, a rough in for a bath and plenty of space for rooms or great storage. A convenient first floor laundry and mud room and oversized two car garage, make for easy living. Nicely landscaped with a wooded area in the back, it is peaceful back there. This one is ready for you! Close to many major commuting arteries, a great place to live
Location
State MD
County Montgomery
Zoning R90
Rooms
Other Rooms Living Room, Dining Room, Primary Bedroom, Sitting Room, Bedroom 2, Bedroom 3, Bedroom 4, Kitchen, Family Room, Foyer, Laundry, Office, Bathroom 2, Primary Bathroom, Half Bath, Screened Porch
Basement Connecting Stairway, Outside Entrance, Rear Entrance, Space For Rooms, Unfinished, Walkout Level, Windows, Daylight, Full
Interior
Hot Water Natural Gas
Heating Forced Air
Cooling Central A/C
Flooring Hardwood, Carpet, Ceramic Tile
Fireplaces Number 1
Fireplaces Type Stone
Fireplace Y
Heat Source Natural Gas
Laundry Main Floor
Exterior
Exterior Feature Porch(es), Screened
Parking Features Garage - Front Entry
Garage Spaces 2.0
Amenities Available Tot Lots/Playground, Other
Water Access N
Accessibility None
Porch Porch(es), Screened
Attached Garage 2
Total Parking Spaces 2
Garage Y
Building
Lot Description Rear Yard, Partly Wooded
Story 3
Sewer Public Sewer
Water Public
Architectural Style Colonial
Level or Stories 3
Additional Building Above Grade, Below Grade
Structure Type 2 Story Ceilings,Cathedral Ceilings
New Construction N
Schools
School District Montgomery County Public Schools
Others
HOA Fee Include Common Area Maintenance,Reserve Funds,Snow Removal,Management
Senior Community No
Tax ID 160503327852
Ownership Fee Simple
SqFt Source Assessor
Special Listing Condition Standard
Read Less Info
Want to know what your home might be worth? Contact us for a FREE valuation!

Our team is ready to help you sell your home for the highest possible price ASAP

Bought with Leman M Aliou • Fairfax Realty of Tysons
GET MORE INFORMATION




