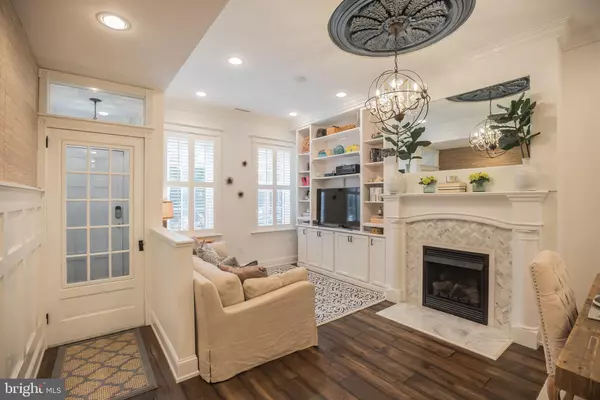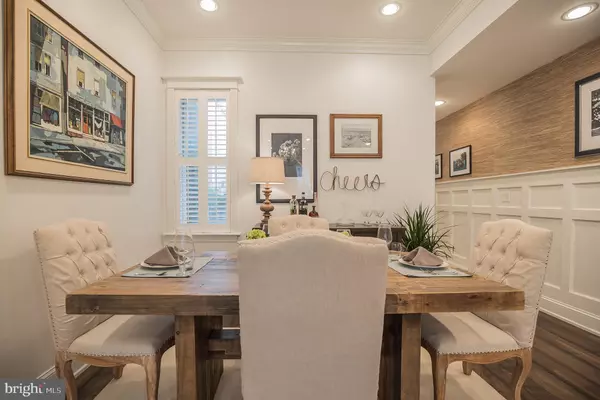For more information regarding the value of a property, please contact us for a free consultation.
Key Details
Sold Price $805,000
Property Type Townhouse
Sub Type Interior Row/Townhouse
Listing Status Sold
Purchase Type For Sale
Square Footage 3,202 sqft
Price per Sqft $251
Subdivision Queen Village
MLS Listing ID PAPH1022628
Sold Date 07/19/21
Style Traditional
Bedrooms 4
Full Baths 2
Half Baths 1
HOA Y/N N
Abv Grd Liv Area 2,460
Originating Board BRIGHT
Year Built 1920
Annual Tax Amount $6,692
Tax Year 2021
Lot Size 1,208 Sqft
Acres 0.03
Lot Dimensions 15.00 x 80.50
Property Description
Tucked into one of the most charming nooks of Queen Village, welcome to this beautifully renovated 4 bedroom, 3 bath home that spans street to street, offering you the convenience of front and rear entry. A careful blend of historic restoration and state of the art upgrades, including sound proof insulation, commercial grade three-zone high efficiency HVAC, smart thermostat, hardwired built in audio throughout the first floor, basement and roof deck, this home is meticulously finished. A blend of spacious open concept living and defined spaces will make your family feel right at home. The second floor includes 3 bedrooms, a full bath and generous laundry room with front loading high efficiency washer and dryer, built in cabinetry for extra storage and utility sink. The entire third floor encompasses the main bedroom with vaulted ceilings, bath with marble shower and glass surround, and walk in closet, offering a private retreat. An expansive roof deck with trex composite flooring includes a built in wet bar complete with a refrigerator, stand alone ice maker and cable hook ups are an entertainers dream. A stone patio provides ground floor outdoor space and neighbors Bodine Community Garden. The finished basement provides an extra 400 square feet of living space, along with an additional 300 square feet of storage space, including an extra refrigerator and chest freezer.
Location
State PA
County Philadelphia
Area 19147 (19147)
Zoning RM1
Rooms
Other Rooms Living Room, Dining Room, Primary Bedroom, Bedroom 2, Bedroom 3, Kitchen, Family Room, Basement, Foyer, Bedroom 1, Laundry, Storage Room, Utility Room, Bathroom 1, Primary Bathroom, Half Bath
Basement Fully Finished
Interior
Interior Features Breakfast Area, Kitchen - Gourmet, Kitchen - Island, Kitchen - Eat-In, Built-Ins, Ceiling Fan(s), Chair Railings, Crown Moldings, Recessed Lighting, Skylight(s), Stall Shower, Upgraded Countertops, Wainscotting, Walk-in Closet(s), Wet/Dry Bar, Window Treatments
Hot Water Natural Gas
Heating Forced Air
Cooling Ceiling Fan(s), Central A/C
Fireplaces Number 1
Fireplace Y
Heat Source Natural Gas
Laundry Upper Floor
Exterior
Exterior Feature Deck(s), Patio(s), Roof
Water Access N
Accessibility None
Porch Deck(s), Patio(s), Roof
Garage N
Building
Story 3
Sewer Public Sewer
Water Public
Architectural Style Traditional
Level or Stories 3
Additional Building Above Grade, Below Grade
New Construction N
Schools
School District The School District Of Philadelphia
Others
Senior Community No
Tax ID 021064500
Ownership Fee Simple
SqFt Source Assessor
Security Features Smoke Detector
Special Listing Condition Standard
Read Less Info
Want to know what your home might be worth? Contact us for a FREE valuation!

Our team is ready to help you sell your home for the highest possible price ASAP

Bought with Margaux Genovese Pelegrin • Compass RE
GET MORE INFORMATION




