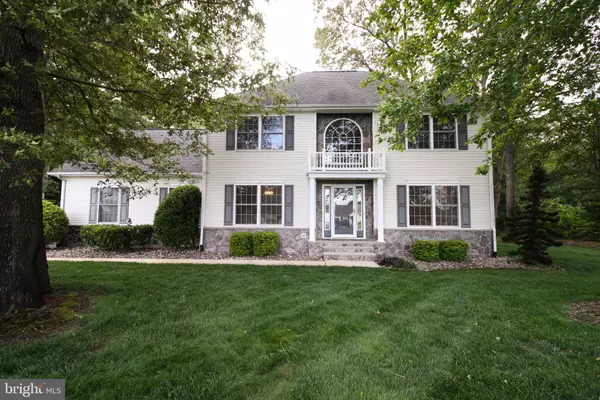For more information regarding the value of a property, please contact us for a free consultation.
Key Details
Sold Price $367,000
Property Type Single Family Home
Sub Type Detached
Listing Status Sold
Purchase Type For Sale
Square Footage 2,100 sqft
Price per Sqft $174
Subdivision Bridgeville Chase
MLS Listing ID DESU162906
Sold Date 08/07/20
Style Colonial
Bedrooms 4
Full Baths 2
Half Baths 1
HOA Fees $6/ann
HOA Y/N Y
Abv Grd Liv Area 2,100
Originating Board BRIGHT
Year Built 2001
Annual Tax Amount $1,340
Tax Year 2019
Lot Size 2.380 Acres
Acres 2.38
Lot Dimensions 0.00 x 0.00
Property Description
Elegant, luxurious, sophisticated, and high-class are just some of the proper descriptions of this gorgeous home. Here is the opportunity to reside in the charming and desirable community of Bridgeville Chase, just twenty-five minutes to Lewes/Cape Henlopen Beaches! With integrated digital audio/video and in-ceiling speakers placed throughout the interior and exterior, included wall-mounted led televisions, granite countertops, tile backsplash, incorporated-blind entry doors, crown molding throughout, cathedral ceilings, gas fireplace, epoxy garage floors, exposed aggregate patio, second-story balcony, stone fa ade, integrated electrical water feature, hardwood floors, ceiling fans in every room, and dimmable rope lighting, there isn t much that this home doesn t have to offer. Built in 2001, this home has been meticulously maintained and enhanced from spray foam in the roof down to the last blade of grass. Enjoy entertaining friends and family or enjoy peaceful tranquility in this spacious residence. Two vehicles can be parked in the generously-sized attached garage. In the detached 1,380 square-foot garage, there is room for six more vehicles or RV/5th wheel. High speed internet is already connected through Comcast. Home security cameras and the integrated digital media can be accessed/controlled by smartphone. This home is a must-see and a rare opportunity.
Location
State DE
County Sussex
Area Nanticoke Hundred (31011)
Zoning AR-1
Direction South
Rooms
Main Level Bedrooms 4
Interior
Interior Features Attic, Attic/House Fan, Carpet, Ceiling Fan(s), Combination Dining/Living, Combination Kitchen/Dining, Crown Moldings, Curved Staircase, Dining Area, Family Room Off Kitchen, Recessed Lighting, Soaking Tub, Sprinkler System, Stall Shower, Upgraded Countertops, Water Treat System, Window Treatments, Wood Floors
Hot Water Instant Hot Water, Propane
Heating Forced Air
Cooling Central A/C
Flooring Carpet, Hardwood
Fireplaces Number 1
Fireplaces Type Equipment, Fireplace - Glass Doors, Gas/Propane
Equipment Built-In Microwave, Dishwasher, Dryer, Icemaker, Instant Hot Water, Microwave, Oven/Range - Electric, Range Hood, Refrigerator, Washer, Water Conditioner - Owned, Water Heater - High-Efficiency, Water Heater - Tankless
Fireplace Y
Window Features Screens
Appliance Built-In Microwave, Dishwasher, Dryer, Icemaker, Instant Hot Water, Microwave, Oven/Range - Electric, Range Hood, Refrigerator, Washer, Water Conditioner - Owned, Water Heater - High-Efficiency, Water Heater - Tankless
Heat Source Propane - Leased
Laundry Main Floor
Exterior
Exterior Feature Patio(s)
Parking Features Additional Storage Area, Garage - Side Entry, Garage - Front Entry, Garage Door Opener, Inside Access, Oversized
Garage Spaces 12.0
Utilities Available Cable TV Available, Phone Available, Propane
Water Access N
Roof Type Architectural Shingle
Street Surface Black Top
Accessibility 2+ Access Exits
Porch Patio(s)
Attached Garage 2
Total Parking Spaces 12
Garage Y
Building
Story 2
Foundation Block, Crawl Space
Sewer Gravity Sept Fld
Water Well
Architectural Style Colonial
Level or Stories 2
Additional Building Above Grade, Below Grade
Structure Type Dry Wall
New Construction N
Schools
School District Woodbridge
Others
Pets Allowed Y
Senior Community No
Tax ID 430-16.00-93.00
Ownership Fee Simple
SqFt Source Assessor
Security Features Smoke Detector,Surveillance Sys
Acceptable Financing Cash, Conventional, FHA, VA, USDA
Horse Property N
Listing Terms Cash, Conventional, FHA, VA, USDA
Financing Cash,Conventional,FHA,VA,USDA
Special Listing Condition Standard
Pets Allowed Cats OK, Dogs OK
Read Less Info
Want to know what your home might be worth? Contact us for a FREE valuation!

Our team is ready to help you sell your home for the highest possible price ASAP

Bought with Dustin Parker • The Parker Group
GET MORE INFORMATION




