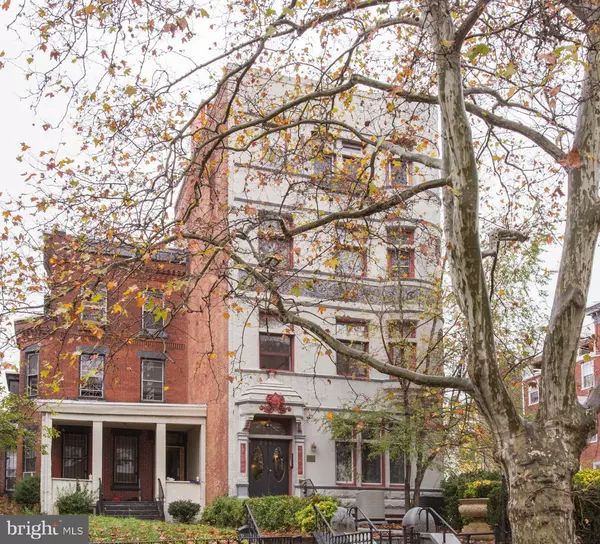For more information regarding the value of a property, please contact us for a free consultation.
Key Details
Sold Price $253,000
Property Type Condo
Sub Type Condo/Co-op
Listing Status Sold
Purchase Type For Sale
Square Footage 686 sqft
Price per Sqft $368
Subdivision Fairmount
MLS Listing ID PAPH954526
Sold Date 01/28/21
Style Victorian
Bedrooms 1
Full Baths 1
Condo Fees $248/mo
HOA Y/N N
Abv Grd Liv Area 686
Originating Board BRIGHT
Year Built 1900
Annual Tax Amount $2,944
Tax Year 2020
Lot Dimensions 0.00 x 0.00
Property Description
Nestled on one of the best streets in the city, don't sleep on this charming thoughtfully laid out 1BR/1BA unit overlooking tree-lined Green Street in a gorgeous Victorian building. Smack dab in the heart of the Fairmount/Art Museum neighborhood, this conveniently located condo features 686 square feet and an open layout/floor-plan. As you enter the unit, you are met by stunning natural light and stunning hardwood floors throughout. As you amble down the hall you are met by a just a wonderful living room that features an absolutely breathtaking floor-to-ceiling carved-wood fireplace with stained-glass window. There is also a working gas-insert fireplace and large, South-facing windows with a skyline view! An updated kitchen shows off tile flooring, generous cabinet space, granite counters and stainless steel appliances. The amply-appointed master bedroom rounds out this unit with hardwood floors, plenty of closet space, and a full en-suite bathroom. Some other things to mention about the unit is there is an washer/dryer in the unit, coat closet by front door and a buzzer/intercom system to let guests in without having to make the trip downstairs. This property was designed by Willis G. Hale, well known as architect of the Divine Lorraine. This late 19th century building still boasts original woodwork and carving in the foyer and main hallway. Just minutes from Kelly Drive and the Art Museum with plenty of options for restaurants, shops, public transportation and quick access to all the wonderful neighborhoods Phily has to offer, you won't want to miss out on this property!
Location
State PA
County Philadelphia
Area 19130 (19130)
Zoning RM1
Rooms
Other Rooms Living Room, Primary Bedroom, Kitchen, Primary Bathroom
Main Level Bedrooms 1
Interior
Hot Water Electric
Heating Forced Air
Cooling Central A/C
Fireplaces Number 1
Heat Source Electric
Exterior
Amenities Available None
Water Access N
Accessibility None
Garage N
Building
Story 1
Unit Features Garden 1 - 4 Floors
Sewer Public Sewer
Water Public
Architectural Style Victorian
Level or Stories 1
Additional Building Above Grade, Below Grade
New Construction N
Schools
School District The School District Of Philadelphia
Others
HOA Fee Include Common Area Maintenance,Ext Bldg Maint,Insurance,Lawn Maintenance,Snow Removal,Trash,Water
Senior Community No
Tax ID 888153606
Ownership Condominium
Special Listing Condition Standard
Read Less Info
Want to know what your home might be worth? Contact us for a FREE valuation!

Our team is ready to help you sell your home for the highest possible price ASAP

Bought with Kristoffer D Lehman • Keller Williams Real Estate-Blue Bell
GET MORE INFORMATION




