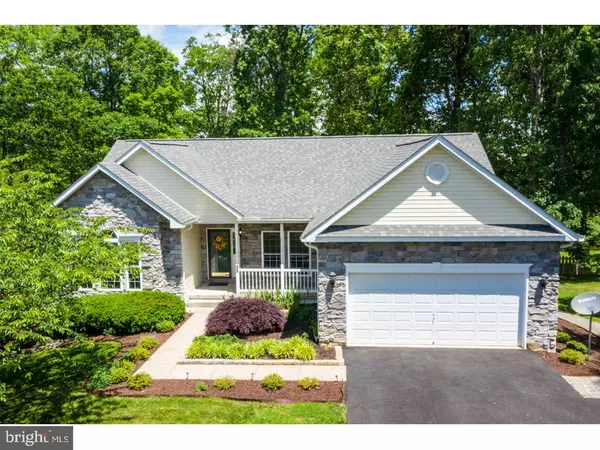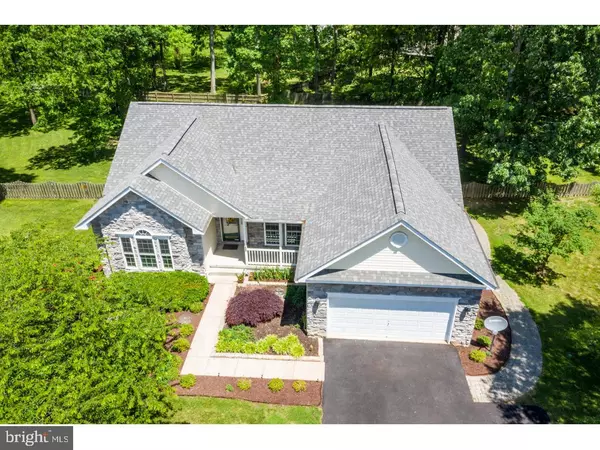For more information regarding the value of a property, please contact us for a free consultation.
Key Details
Sold Price $357,000
Property Type Single Family Home
Sub Type Detached
Listing Status Sold
Purchase Type For Sale
Square Footage 1,800 sqft
Price per Sqft $198
Subdivision Gap View Village
MLS Listing ID WVJF138990
Sold Date 07/31/20
Style Ranch/Rambler
Bedrooms 3
Full Baths 2
HOA Fees $55/mo
HOA Y/N Y
Abv Grd Liv Area 1,800
Originating Board BRIGHT
Year Built 2002
Annual Tax Amount $1,858
Tax Year 2019
Lot Size 0.750 Acres
Acres 0.75
Property Description
Move-in ready home in Gap View Village. Magnolia model by Dan Ryan Builders. This wonderful rancher offers 3 bedrooms, 2 bathrooms and a 2 car garage on one level. An unfinished lower level is there for your own creative design. The main level features a 2019 updated and expanded kitchen with all new granite counters, refrigerator, microwave, double over range, ultra quite dishwasher and garbage disposal. New Luxury Vinyl Tile flooring installed in 2019. 30 year roof installed in 2019. Fresh Paint in 2020. Driveway replaced and expanded in 2019. Water heater 2019. 2nd bathroom upgraded in 2019. Also in 2019, landscaping, water softener and water heater. HVAC, Windows and Washer/Dryer are 2015. 3/4 acre yard fully fenced in 2016. Deck boards replaced in 2020. Everything you want for one level living awaits. Sit on the front porch, play in the cul de sac, grill on the deck, whatever your desires, the home has it all.
Location
State WV
County Jefferson
Zoning 101
Rooms
Other Rooms Dining Room, Primary Bedroom, Bedroom 2, Bedroom 3, Kitchen, Family Room, Basement, Office, Bathroom 2, Primary Bathroom
Basement Full
Main Level Bedrooms 3
Interior
Interior Features Ceiling Fan(s), Entry Level Bedroom, Family Room Off Kitchen, Floor Plan - Open, Formal/Separate Dining Room, Kitchen - Eat-In, Wood Floors
Heating Heat Pump(s)
Cooling Central A/C
Heat Source Electric
Exterior
Parking Features Garage - Front Entry, Garage Door Opener
Garage Spaces 2.0
Water Access N
Accessibility None
Attached Garage 2
Total Parking Spaces 2
Garage Y
Building
Story 2
Sewer On Site Septic
Water Public
Architectural Style Ranch/Rambler
Level or Stories 2
Additional Building Above Grade, Below Grade
New Construction N
Schools
School District Jefferson County Schools
Others
Pets Allowed Y
Senior Community No
Tax ID 045D005600000000
Ownership Fee Simple
SqFt Source Estimated
Special Listing Condition Standard
Pets Allowed No Pet Restrictions
Read Less Info
Want to know what your home might be worth? Contact us for a FREE valuation!

Our team is ready to help you sell your home for the highest possible price ASAP

Bought with Christopher K Kershisnik • RE/MAX Real Estate Group
GET MORE INFORMATION




