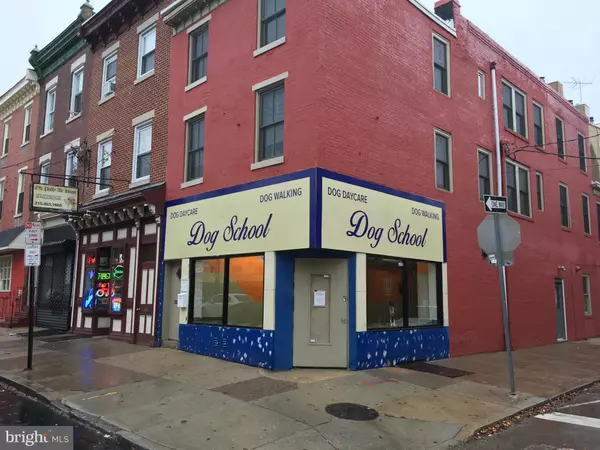For more information regarding the value of a property, please contact us for a free consultation.
Key Details
Sold Price $1,150,000
Property Type Commercial
Sub Type Mixed Use
Listing Status Sold
Purchase Type For Sale
Square Footage 4,403 sqft
Price per Sqft $261
Subdivision Fairmount
MLS Listing ID PAPH1021932
Sold Date 08/27/21
HOA Y/N N
Originating Board BRIGHT
Year Built 1920
Annual Tax Amount $1,332
Tax Year 2021
Lot Size 4,356 Sqft
Acres 0.1
Lot Dimensions 18x75
Property Description
INVESTORS ALERT! DO NOT MISS OUT ON THIS RARE INVESTMENT OPPORTUNITY! Located in Philadelphias historic district, at the corner of 20th and Brandywine, right off of Spring Garden, in the popular Art Museum area. This is a prime location that most investors wish they were invested in! The building was completely rehabbed in 2010, but more recently the two residential units (second and third floor) were remodeled to adapt a more modern look. The building is zoned CMX1 and consists of three units, which are all leased through 2021. The building cap-rate is accumulating profit! The gross unit area is 4,403.5 square feet, the first-floor unit is 1,200 square feet above ground, with a basement square footage of 1,135.4 totaling in 2,335.4, the second floor is 1,061.4 square feet, and the third floor is 1,006.7 square feet. On the first floor is a commercial unit, which is leased to a popular dog school in the area. The commercial unit can be accessed through its own door on the side of the building. The building also features a basement which is 70 x 18 that can be accessed by either the exterior bilco doors (located on the side of the building) or by a staircase located in the commercial unit. The basement is leased with the first floor as a storage space. The second floor consists of a two bedroom/two bath residential unit, and on the third floor is a one bedroom/one bath with 9-foot ceilings. Both residential units are furnished with fully equipped kitchens, washer/dryer, jacuzzi bathtubs and recently built decks. The residential units are styled as open space apartments with hardwood flooring and an abundant number of windows that allow for natural lighting. The two residential units share a common front door which leads to a hallway/staircase, which then leads to the individual units. All tenants have access to a storage unit which features its own door located behind the first-floor commercial unit. The building is just a five-minute walk to the Eastern State Penitentiary, a half mile walk to the Ben Franklin Parkway and The Philadelphia Art Museum, and in the vicinity of the most popular nightlife in the City of Philadelphia! The building has been well maintained by the current owner. The roof was replaced 10 years ago and has been silver coated every two years. The building is accumulating profit! If you are a savvy investor do not miss out on this amazing opportunity! Schedule your showing now!
Location
State PA
County Philadelphia
Area 19130 (19130)
Zoning CMX1
Interior
Hot Water Natural Gas
Heating Forced Air
Cooling Central A/C
Flooring Hardwood, Tile/Brick
Equipment None
Heat Source Natural Gas
Exterior
Water Access N
View City
Roof Type Asphalt
Street Surface Concrete,Black Top
Accessibility Doors - Swing In, 32\"+ wide Doors
Road Frontage City/County
Garage N
Building
Lot Description Corner
Foundation Brick/Mortar
Sewer Public Septic
Water Public
New Construction N
Schools
Elementary Schools Laura W. Waring School
Middle Schools Laura W. Waring School
High Schools Benjamin Franklin
School District The School District Of Philadelphia
Others
Tax ID 888154180, 888154182, 888154184
Ownership Fee Simple
SqFt Source Estimated
Security Features Smoke Detector
Acceptable Financing Cash, Conventional
Listing Terms Cash, Conventional
Financing Cash,Conventional
Special Listing Condition Standard
Read Less Info
Want to know what your home might be worth? Contact us for a FREE valuation!

Our team is ready to help you sell your home for the highest possible price ASAP

Bought with Yulin Zheng • Realty Mark Associates - KOP
GET MORE INFORMATION




