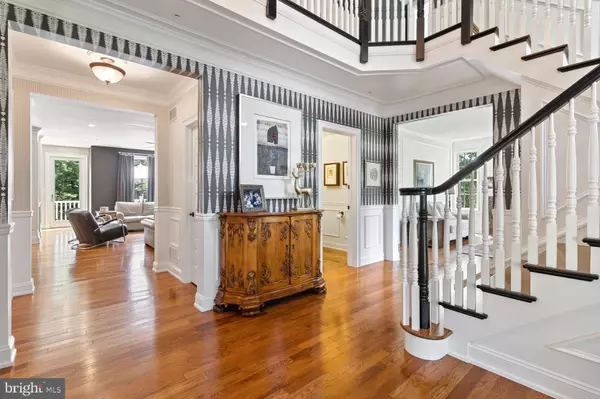For more information regarding the value of a property, please contact us for a free consultation.
Key Details
Sold Price $1,200,000
Property Type Single Family Home
Sub Type Detached
Listing Status Sold
Purchase Type For Sale
Square Footage 6,416 sqft
Price per Sqft $187
Subdivision Media
MLS Listing ID PADE2004836
Sold Date 10/20/21
Style Other
Bedrooms 5
Full Baths 4
Half Baths 1
HOA Y/N N
Abv Grd Liv Area 6,416
Originating Board BRIGHT
Year Built 1980
Annual Tax Amount $13,501
Tax Year 2021
Lot Size 2.000 Acres
Acres 2.0
Lot Dimensions 156.00 x 534.00
Property Description
This newly constructed home features 5 bedrooms, 4.5 bathrooms, Office room, a completely finished lower level, and a large 3 car garage, all sitting on a flat 2 acres of land. You will immediately appreciate the abundant living space and attention to detail that was taken while building this spacious home, reflecting todays style and taste. Enter through the main door to a beautiful 2 story foyer, where you will find a proper Living room with gas fireplace, separate Dining room, powder room and an office (can also be a 6th bedroom) that connects to the outdoor deck.
Further ahead you will find a sun filled open living/dining space featuring a large living room with a fireplace, dining space, butlers pantry and a Gourmet stainless chef's kitchen with granite, commercial stove, double ovens, warming drawer, walk-in pantry and large sit in island. Completing this space is a glass door leading to the newly built outdoor deck and enormous backyard area, making indoor/outdoor living a joy.
A relaxing grand master suite awaits upstairs through the elegant double doors. This very large suite features a sitting area, fireplace, a large custom walk-in closet, and a luxurious spa bath with large glass shower, a relaxing soaking tub, double vanity and heated floors. (and possible expansion for a Master suite roof top deck). On the second floor you will also find 3 additional generously sized bedrooms, The Second and Third Bedrooms share a Jack & Jill Bath and the 4th bedroom has a private bath. Conveniently located near the master bedroom is a large laundry room.
On the main floor, you will find a back door entrance directly from the garage leading into a large mudroom and the bright lower level where you will find an abundance of living space including a full bath with soaking jetted tub, a large bedroom with closet space and French doors that lead out to the large flat yard. This level is spacious and versatile for many uses.
You will enjoy years of maintenance free living in this well built home featuring newer windows, doors, garage doors, a built in shed, roof and mechanicals.
his property is the perfect location, extremely convenient to great shopping, dining, top schools and easy access to major roadways for CC, KOP, and PHL international airport.
Location
State PA
County Delaware
Area Marple Twp (10425)
Zoning R-10
Rooms
Basement Daylight, Full
Main Level Bedrooms 5
Interior
Hot Water Natural Gas
Heating Forced Air
Cooling Central A/C
Fireplaces Number 3
Heat Source Natural Gas
Exterior
Garage Garage - Front Entry
Garage Spaces 3.0
Water Access N
Accessibility None
Attached Garage 3
Total Parking Spaces 3
Garage Y
Building
Story 3
Sewer On Site Septic
Water Public
Architectural Style Other
Level or Stories 3
Additional Building Above Grade, Below Grade
New Construction N
Schools
School District Marple Newtown
Others
Senior Community No
Tax ID 25-00-00644-00
Ownership Fee Simple
SqFt Source Estimated
Acceptable Financing Cash, Conventional
Listing Terms Cash, Conventional
Financing Cash,Conventional
Special Listing Condition Standard
Read Less Info
Want to know what your home might be worth? Contact us for a FREE valuation!

Our team is ready to help you sell your home for the highest possible price ASAP

Bought with Jeanne B Maillet • BHHS Fox & Roach-Media
GET MORE INFORMATION




