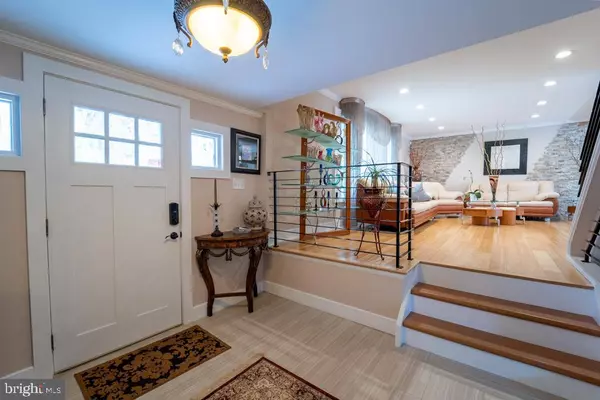For more information regarding the value of a property, please contact us for a free consultation.
Key Details
Sold Price $451,500
Property Type Single Family Home
Sub Type Detached
Listing Status Sold
Purchase Type For Sale
Square Footage 2,200 sqft
Price per Sqft $205
Subdivision Pine Valley
MLS Listing ID PAPH903132
Sold Date 07/27/20
Style Split Level
Bedrooms 4
Full Baths 2
Half Baths 1
HOA Y/N N
Abv Grd Liv Area 2,200
Originating Board BRIGHT
Year Built 1962
Annual Tax Amount $4,020
Tax Year 2020
Lot Size 6,600 Sqft
Acres 0.15
Lot Dimensions 60.00 x 110.00
Property Description
Amazing home, Wow! You will feel like you have just walked onto a set of an HGTV show! A tasteful combo of eclectic & modern trends with rustic, industrial, & traditional elements awaits you. Nothing in the area compares to this beautiful 4 bed, 2.5 bath in the sought-after Pine Valley section of the Greater Northeast. Enter into a large well-lit foyer, w oversized coat closet & convenient access to the garage. The living room, dining room, & kitchen all blend seamlessly into each other, for a true open concept. The dining room has french doors to a brand new massive deck, great for you bbq's & entertaining. The incredible kitchen features high-end appliances, 2-tone cabinetry, herringbone tile flooring & so much more glass-front shaker cabinetry w soft-close doors & drawers have the feel of luxury, complemented by gorgeous granite countertops. Tons of counter space + separate back wall of storage w space for a wine fridge. Check out the many accent walls, beams, tile patterns, design motifs, & other thoughtful details throughout the house! From the kitchen, step down to the spacious family room, w stone-clad fireplace & TV insets, powder room, & sliders to the backyard. The basement has been impressively finished, w a 4th bedroom, 2 additional all-purpose areas, utility room & laundry room. On the 2nd floor, master bedroom features a full shiplap accent wall, & its own gorgeous bathroom - featuring double sinks, dual-flush toilet, & glass-enclosed shower. 2 more bedrooms, a hall bath, & linen closet round out the 2nd floor. Both upper-level baths feature bluetooth speaker exhaust fans. Additional "smart home" features allow you to control the front door, thermostat, garage opener, & other devices, all from your smartphone, w an expandable "smart hub" that lets you add components over time. Blonde bamboo floors throughout. Updated plumbing, electrical, siding, windows, and everything! Make your appointment NOW because there is NOTHING like it on the market today!
Location
State PA
County Philadelphia
Area 19115 (19115)
Zoning RSD3
Rooms
Other Rooms Living Room, Dining Room, Primary Bedroom, Bedroom 2, Bedroom 3, Bedroom 4, Kitchen, Family Room, Foyer, Laundry, Storage Room, Bathroom 1, Primary Bathroom
Basement Full
Interior
Interior Features Breakfast Area, Carpet, Combination Dining/Living, Combination Kitchen/Dining, Combination Kitchen/Living, Crown Moldings, Dining Area, Family Room Off Kitchen, Floor Plan - Open, Kitchen - Eat-In, Kitchen - Gourmet, Primary Bath(s), Recessed Lighting, Stall Shower, Tub Shower, Upgraded Countertops, Wood Floors
Heating Forced Air, Central
Cooling Central A/C
Flooring Bamboo, Ceramic Tile
Fireplaces Number 1
Fireplaces Type Electric
Fireplace Y
Heat Source Natural Gas
Laundry Basement
Exterior
Parking Features Garage - Front Entry
Garage Spaces 3.0
Water Access N
Roof Type Shingle
Accessibility None
Attached Garage 1
Total Parking Spaces 3
Garage Y
Building
Story 2.5
Sewer Public Sewer
Water Public
Architectural Style Split Level
Level or Stories 2.5
Additional Building Above Grade, Below Grade
Structure Type Dry Wall
New Construction N
Schools
School District The School District Of Philadelphia
Others
Senior Community No
Tax ID 581289700
Ownership Fee Simple
SqFt Source Assessor
Special Listing Condition Standard
Read Less Info
Want to know what your home might be worth? Contact us for a FREE valuation!

Our team is ready to help you sell your home for the highest possible price ASAP

Bought with Bruno Marcinkkowski Jr. • HomeSmart Realty Advisors
GET MORE INFORMATION




