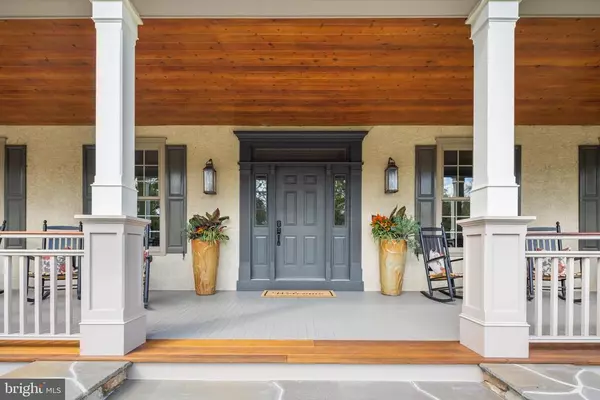For more information regarding the value of a property, please contact us for a free consultation.
Key Details
Sold Price $2,205,000
Property Type Single Family Home
Sub Type Detached
Listing Status Sold
Purchase Type For Sale
Square Footage 6,000 sqft
Price per Sqft $367
Subdivision None Available
MLS Listing ID PABU508510
Sold Date 11/18/20
Style Cape Cod
Bedrooms 5
Full Baths 6
Half Baths 1
HOA Y/N N
Abv Grd Liv Area 6,000
Originating Board BRIGHT
Year Built 2001
Annual Tax Amount $20,923
Tax Year 2020
Lot Size 7.629 Acres
Acres 7.63
Lot Dimensions 0.00 x 0.00
Property Description
An exquisite country estate that offers incredible space while maintaining timeless details and classic cape charm. A beautifully updated and distinct home, the front porch is commanding with gorgeous teak flooring and overlooks the manicured grounds and pristine bluestone walkways. Classic dentil moldings adorn the formal living space with gas fireplace and magnificent built-in bookcases and the formal dining room with decorative columns. The sundrenched Gathering Room is the centerpiece of the home with vaulted ceilings and beams, massive stone fireplace and convenient remote-controlled window coverings. Flowing perfectly into the Chef’s space and creating an open and airy feel, the kitchen is phenomenal and features a custom, two-tiered island complete with prep sink and wine fridge. This space has been thoughtfully outfitted with high end appliances including a Subzero refrigerator, 6 burner Viking range and pot filler. With comfortably sized formal rooms and 5 bedrooms all en-suite, including one on the first floor, this will certainly be the place to gather together. The main suite is in a world of its own with access to the brand new maintenance free deck, a luxurious bath that includes a steam shower, freestanding soaking tub, radiant floor heat and access to everyone’s dream closet that highlights an island, custom organizers and access to a sauna. Lounge poolside by the newly refinished pool with spa. This home has been meticulously maintained and offers so many thoughtful appointments including: New windows, New HVAC, updated baths, solid doors, art nooks, 2 laundry rooms, fantastic closets throughout and more! An amazing home on an amazing lot in the highly sought after New Hope – Solebury schools.
Location
State PA
County Bucks
Area Solebury Twp (10141)
Zoning R2
Rooms
Basement Full, Workshop, Interior Access, Garage Access
Main Level Bedrooms 1
Interior
Interior Features Additional Stairway, Breakfast Area, Built-Ins, Cedar Closet(s), Carpet, Central Vacuum, Combination Kitchen/Dining, Combination Kitchen/Living, Combination Dining/Living, Crown Moldings, Dining Area, Entry Level Bedroom, Exposed Beams, Family Room Off Kitchen, Floor Plan - Open, Formal/Separate Dining Room, Kitchen - Gourmet, Kitchen - Island, Kitchen - Eat-In, Kitchen - Table Space, Pantry, Primary Bath(s), Recessed Lighting, Sauna, Soaking Tub, Upgraded Countertops, Tub Shower, Walk-in Closet(s), Wood Floors
Hot Water Propane
Heating Forced Air
Cooling Central A/C
Fireplaces Number 2
Fireplaces Type Stone, Gas/Propane
Fireplace Y
Heat Source Electric, Propane - Leased
Laundry Main Floor, Upper Floor
Exterior
Exterior Feature Porch(es), Patio(s)
Garage Garage - Side Entry, Inside Access, Oversized
Garage Spaces 3.0
Pool In Ground
Water Access N
Accessibility None
Porch Porch(es), Patio(s)
Attached Garage 3
Total Parking Spaces 3
Garage Y
Building
Story 2
Sewer On Site Septic
Water Well
Architectural Style Cape Cod
Level or Stories 2
Additional Building Above Grade, Below Grade
New Construction N
Schools
School District New Hope-Solebury
Others
Senior Community No
Tax ID 41-018-013-006
Ownership Fee Simple
SqFt Source Assessor
Security Features Exterior Cameras
Special Listing Condition Standard
Read Less Info
Want to know what your home might be worth? Contact us for a FREE valuation!

Our team is ready to help you sell your home for the highest possible price ASAP

Bought with Victoria Azar Roberts • Keller Williams Real Estate-Doylestown
GET MORE INFORMATION




