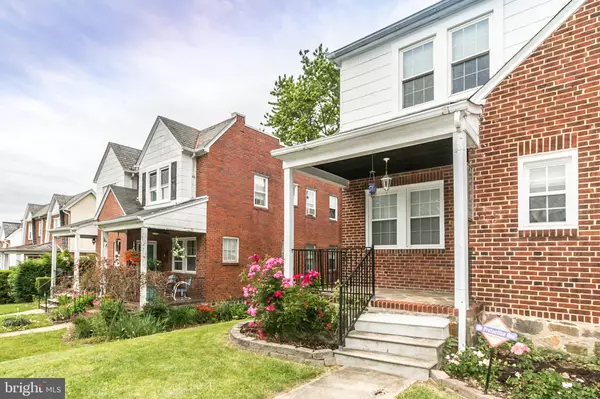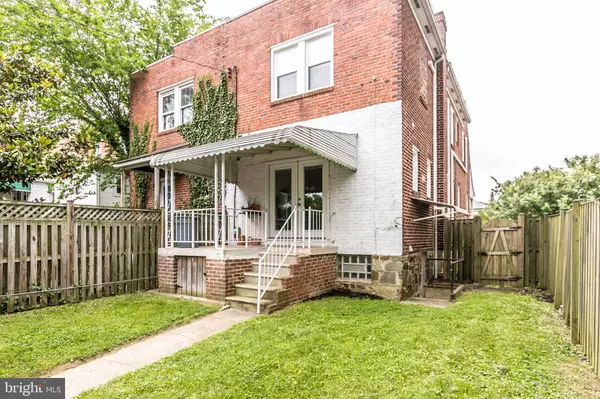For more information regarding the value of a property, please contact us for a free consultation.
Key Details
Sold Price $189,900
Property Type Single Family Home
Sub Type Detached
Listing Status Sold
Purchase Type For Sale
Square Footage 1,832 sqft
Price per Sqft $103
Subdivision Waltherson
MLS Listing ID MDBA512022
Sold Date 08/28/20
Style Traditional
Bedrooms 3
Full Baths 2
Half Baths 1
HOA Y/N N
Abv Grd Liv Area 1,582
Originating Board BRIGHT
Year Built 1931
Annual Tax Amount $2,857
Tax Year 2019
Lot Size 3,049 Sqft
Acres 0.07
Property Description
PROFESSIONAL INTERIOR PHOTOS WILL TAKEN TAKEN SUNDAY JUNE 7th. HOME WILL BE ON THE MARKET SATURDAY the 6th. SCHEDULE YOUR APPTS NOW! If you are looking for a home in the Hamilton area with special updates and features THIS is the home for you. This is a spacious semi-detached home with garage on the popular tree-lined Walther Avenue. Convenient to local shops, restaurants, Universities, Walther Gardens snowball stand and major routes such as I95 makes for convenient commuting. Some features and updates include; open first floor plan with large gourmet kitchen, dining area and living room makes this a home perfect for entertaining, first floor half bath, kitchen opens onto fully fenced rear yard, updated second floor bathroom, updated kitchen with replaced cabinets, stone countertops and newer stainless steel appliances, NEW roof 2016, NEW windows and door 2016, NEW A/C heat pump systems (wall units) 2016 with 5 years parts & 7 year compressor warranty, gas boiler and infinite hot water replaced 2014, NEW sewer line 2014 with transferable warranty which goes through 3/2024, fully finished basement with full bath, detached rear garage with electric and one additional spot parking pad, 150+ bottle climate controlled wine cellar in lower level and so much more.
Location
State MD
County Baltimore City
Zoning R-4
Direction East
Rooms
Basement Full, Fully Finished, Improved, Heated, Sump Pump
Interior
Interior Features Carpet, Ceiling Fan(s), Combination Dining/Living, Combination Kitchen/Dining, Dining Area, Floor Plan - Open, Recessed Lighting, Pantry, Wood Floors
Hot Water Natural Gas, Instant Hot Water
Heating Radiator
Cooling Ceiling Fan(s), Ductless/Mini-Split
Flooring Hardwood, Ceramic Tile, Carpet
Equipment Washer, Dryer, Dishwasher, Refrigerator, Cooktop, Disposal, Stove
Window Features Double Pane,Replacement,Screens
Appliance Washer, Dryer, Dishwasher, Refrigerator, Cooktop, Disposal, Stove
Heat Source Natural Gas, Electric
Laundry Lower Floor
Exterior
Exterior Feature Porch(es)
Parking Features Garage - Rear Entry
Garage Spaces 2.0
Fence Fully, Wood
Water Access N
Roof Type Asphalt,Shingle,Tar/Gravel
Accessibility None
Porch Porch(es)
Total Parking Spaces 2
Garage Y
Building
Lot Description Landscaping, Rear Yard, SideYard(s)
Story 3
Sewer Public Sewer
Water Public
Architectural Style Traditional
Level or Stories 3
Additional Building Above Grade, Below Grade
New Construction N
Schools
School District Baltimore City Public Schools
Others
Senior Community No
Tax ID 0327015864I027
Ownership Fee Simple
SqFt Source Estimated
Acceptable Financing FHA, Conventional, VA
Listing Terms FHA, Conventional, VA
Financing FHA,Conventional,VA
Special Listing Condition Standard
Read Less Info
Want to know what your home might be worth? Contact us for a FREE valuation!

Our team is ready to help you sell your home for the highest possible price ASAP

Bought with Cara Cohen • Monument Sotheby's International Realty
GET MORE INFORMATION




