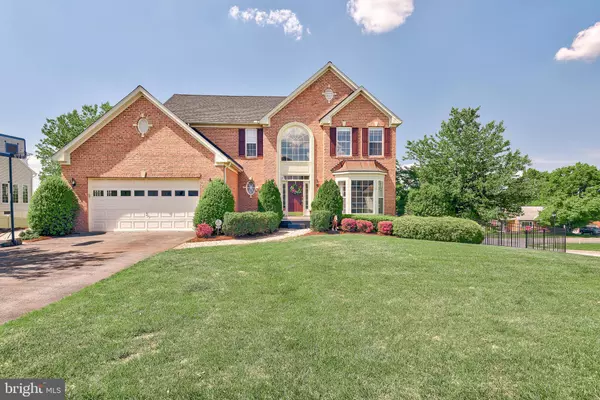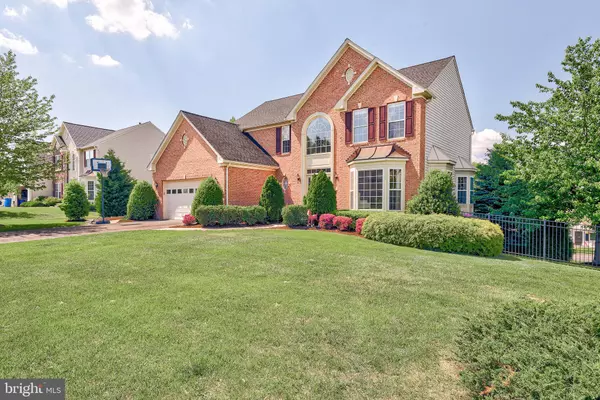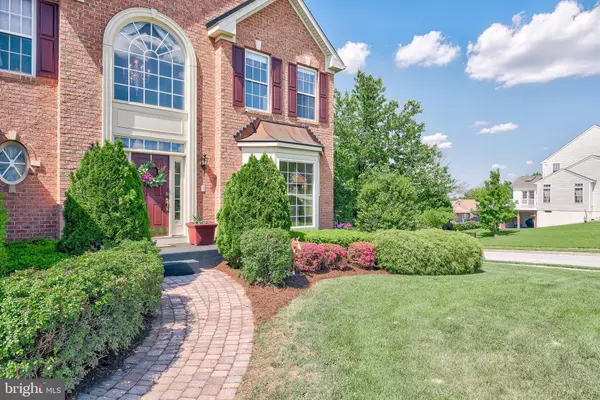For more information regarding the value of a property, please contact us for a free consultation.
Key Details
Sold Price $460,000
Property Type Single Family Home
Sub Type Detached
Listing Status Sold
Purchase Type For Sale
Square Footage 4,291 sqft
Price per Sqft $107
Subdivision Kingswood Estates
MLS Listing ID PAYK158780
Sold Date 07/15/21
Style Colonial
Bedrooms 5
Full Baths 3
Half Baths 1
HOA Y/N N
Abv Grd Liv Area 3,091
Originating Board BRIGHT
Year Built 2005
Annual Tax Amount $9,190
Tax Year 2020
Lot Size 0.396 Acres
Acres 0.4
Property Description
Honey, stop the car! It's the former model home, and you know what that means - ALL the bells & whistles! This 4-5 bedroom, 3.5 bath brick Colonial in York Suburban schools has everything you need, and a whole lot more. The foyer, kitchen, and morning room feature beautiful Italian tumbled marble flooring; the gourmet kitchen is to die for - just check out the pics! The adjoining great room is just that - oversized, with a gas fireplace, access to the Trex deck, and tons of light! Also on the first floor, there are formal living and dining rooms, a powder room, and a nice laundry/mud room. Heading up the grand staircase, you'll find 3 generously sized bedrooms and a bath, and a luxurious master suite. In the lower level, the fun really happens! You're going to love the sweet media room with 6 theater recliners and a concession stand! But that's not all - there's also a large family room with wet bar, a bedroom or office, and a full bath, as well as access to the back patio and yard. Contact your Realtor now, so you don't miss this beauty!
Location
State PA
County York
Area Springettsbury Twp (15246)
Zoning RESIDENTIAL
Rooms
Other Rooms Living Room, Dining Room, Primary Bedroom, Bedroom 2, Bedroom 3, Bedroom 4, Bedroom 5, Kitchen, Family Room, Great Room, Laundry, Media Room
Basement Full
Interior
Interior Features Bar, Breakfast Area, Chair Railings, Crown Moldings, Curved Staircase, Family Room Off Kitchen, Kitchen - Gourmet, Kitchen - Island, Pantry, Upgraded Countertops, Walk-in Closet(s), Window Treatments
Hot Water Natural Gas
Heating Forced Air
Cooling Central A/C
Fireplaces Number 1
Fireplaces Type Gas/Propane, Stone
Equipment Built-In Range, Built-In Microwave, Dishwasher, Oven - Wall, Refrigerator, Dryer - Front Loading, Washer - Front Loading
Fireplace Y
Appliance Built-In Range, Built-In Microwave, Dishwasher, Oven - Wall, Refrigerator, Dryer - Front Loading, Washer - Front Loading
Heat Source Natural Gas
Laundry Main Floor
Exterior
Garage Garage - Front Entry
Garage Spaces 2.0
Fence Rear, Decorative
Water Access N
Accessibility None
Attached Garage 2
Total Parking Spaces 2
Garage Y
Building
Story 2
Sewer Public Sewer
Water Public
Architectural Style Colonial
Level or Stories 2
Additional Building Above Grade, Below Grade
New Construction N
Schools
Middle Schools York Suburban
High Schools York Suburban
School District York Suburban
Others
Senior Community No
Tax ID 46-000-43-0034-00-00000
Ownership Fee Simple
SqFt Source Assessor
Acceptable Financing Conventional, FHA, VA
Listing Terms Conventional, FHA, VA
Financing Conventional,FHA,VA
Special Listing Condition Standard
Read Less Info
Want to know what your home might be worth? Contact us for a FREE valuation!

Our team is ready to help you sell your home for the highest possible price ASAP

Bought with Terri L Harmon • RE/MAX Patriots
GET MORE INFORMATION




