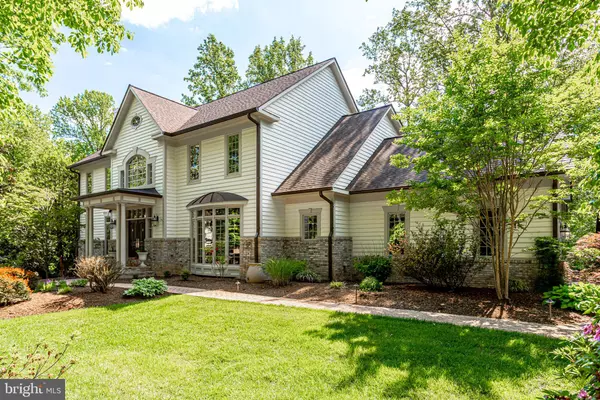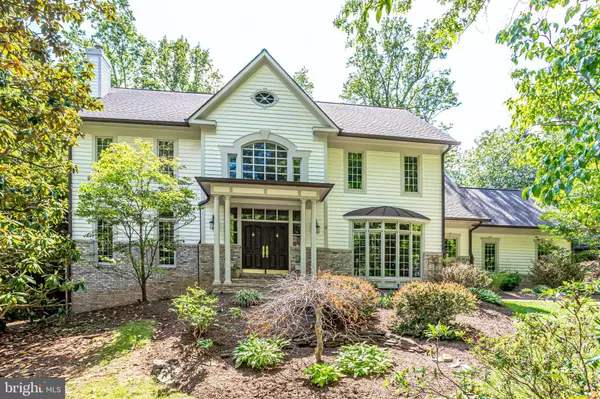For more information regarding the value of a property, please contact us for a free consultation.
Key Details
Sold Price $1,300,000
Property Type Single Family Home
Sub Type Detached
Listing Status Sold
Purchase Type For Sale
Square Footage 5,994 sqft
Price per Sqft $216
Subdivision Reston
MLS Listing ID VAFX1199618
Sold Date 07/23/21
Style Transitional
Bedrooms 5
Full Baths 4
Half Baths 1
HOA Fees $59/ann
HOA Y/N Y
Abv Grd Liv Area 4,194
Originating Board BRIGHT
Year Built 1995
Annual Tax Amount $11,458
Tax Year 2020
Lot Size 0.471 Acres
Acres 0.47
Property Description
Gorgeous Gulick enlarged Southhampton model on acre with views of Bright Pond. From the moment you enter and see the circular staircase and soaring ceilings, the spacious dining room with floor to ceiling windows and the gorgeous living room with the gas fireplace, it is evident that this home is special. The updated kitchen features high end stainless steel appliances, granite countertops, a large table area and a view of the pond. The adjoining family room is spacious and inviting with lots of windows, beautiful hardwoods, built-ins and a gas fireplace. The main level office is just off the family room and has double doors to the living room and views of the pond. Working from home has never been so convenient or pleasurable! Just off the kitchen and garage is the laundry room. The back staircase is located in the kitchen and provides quick access to the upstairs. The primary suite has a gas fireplace and a ceiling fan, cathedral ceiling, two large closets and an updated bathroom. Upstairs also includes an en-suite bedroom and two bedrooms that share a jack and jill style bathroom. The lower level is the perfect place for entertaining! With the lodge style detailing, another fireplace (wood burning with gas starter) and a bar (dishwasher, microwave, wine fridge), this walkout level includes a game table area, a work out room, a large storage room and another spacious bedroom. The approximately acre lot is fully fenced and the outdoor space includes a large deck and a patio off the lower level exit. The side-load three car garage is amazing with a car lift to store a 4th vehicle in bay 2 (can be removed upon request). The oversized driveway allows for plenty of parking and easy turn arounds. This quiet community does not have any through traffic and is close to walking paths in several directions. Located close to Route 7, North Point Village Center, Reston-Wiehle Metro Station, Reston Town Center, Tysons Corner, Dulles Airport and more. There are SO MANY special features about this home--don't miss the features list in the Documents section. This home will satisfy every single requirement on your list--and then some!
Location
State VA
County Fairfax
Zoning 372
Rooms
Other Rooms Living Room, Dining Room, Primary Bedroom, Bedroom 2, Bedroom 3, Bedroom 4, Bedroom 5, Kitchen, Game Room, Family Room, Library, Exercise Room, Laundry, Storage Room, Primary Bathroom, Full Bath
Basement Daylight, Full
Interior
Interior Features Additional Stairway, Built-Ins, Breakfast Area, Bar, Cedar Closet(s), Ceiling Fan(s), Chair Railings, Crown Moldings, Curved Staircase, Family Room Off Kitchen, Formal/Separate Dining Room, Kitchen - Island, Pantry, Recessed Lighting, Soaking Tub, Skylight(s), Sprinkler System, Upgraded Countertops, Walk-in Closet(s), Window Treatments, Wood Floors
Hot Water Natural Gas
Heating Forced Air, Radiant, Zoned
Cooling Zoned, Heat Pump(s)
Fireplaces Number 4
Equipment Built-In Microwave, Built-In Range, Dishwasher, Disposal, Water Conditioner - Owned, Trash Compactor, Stainless Steel Appliances, Six Burner Stove, Refrigerator
Window Features Casement,Bay/Bow
Appliance Built-In Microwave, Built-In Range, Dishwasher, Disposal, Water Conditioner - Owned, Trash Compactor, Stainless Steel Appliances, Six Burner Stove, Refrigerator
Heat Source Natural Gas
Laundry Main Floor
Exterior
Exterior Feature Deck(s), Patio(s)
Parking Features Additional Storage Area, Garage - Side Entry, Garage Door Opener, Oversized
Garage Spaces 3.0
Amenities Available Pool - Outdoor, Tennis Courts
Water Access N
View Pond
Roof Type Architectural Shingle
Accessibility 2+ Access Exits, 36\"+ wide Halls
Porch Deck(s), Patio(s)
Attached Garage 3
Total Parking Spaces 3
Garage Y
Building
Lot Description Backs - Open Common Area
Story 3
Sewer Public Sewer
Water Public
Architectural Style Transitional
Level or Stories 3
Additional Building Above Grade, Below Grade
New Construction N
Schools
Elementary Schools Aldrin
Middle Schools Herndon
High Schools Herndon
School District Fairfax County Public Schools
Others
Senior Community No
Tax ID 0112 09010020
Ownership Fee Simple
SqFt Source Assessor
Security Features Carbon Monoxide Detector(s),Exterior Cameras,Surveillance Sys
Special Listing Condition Standard
Read Less Info
Want to know what your home might be worth? Contact us for a FREE valuation!

Our team is ready to help you sell your home for the highest possible price ASAP

Bought with Mark S Wilson • Long & Foster Real Estate, Inc.
GET MORE INFORMATION




