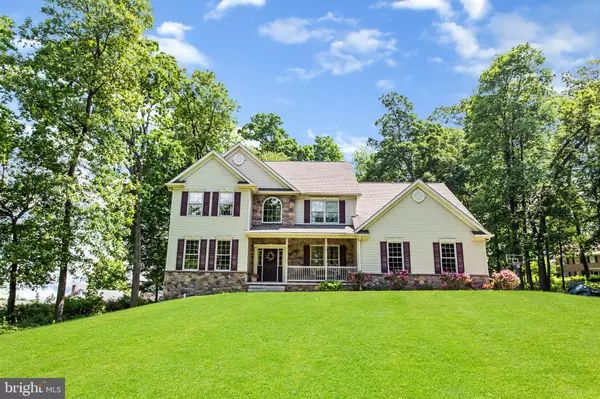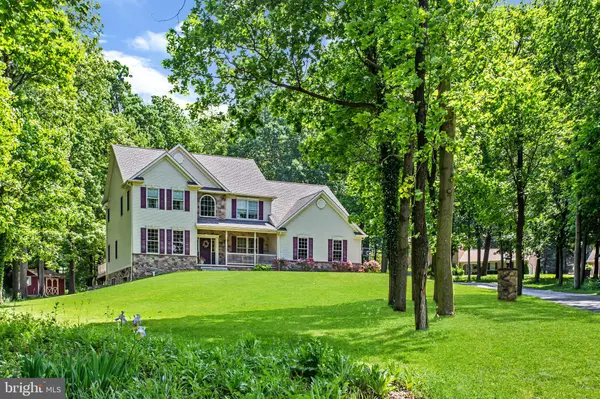For more information regarding the value of a property, please contact us for a free consultation.
Key Details
Sold Price $460,000
Property Type Single Family Home
Sub Type Detached
Listing Status Sold
Purchase Type For Sale
Square Footage 4,806 sqft
Price per Sqft $95
Subdivision None Available
MLS Listing ID PAYK138622
Sold Date 07/31/20
Style Colonial
Bedrooms 4
Full Baths 3
Half Baths 1
HOA Y/N N
Abv Grd Liv Area 3,569
Originating Board BRIGHT
Year Built 2008
Annual Tax Amount $13,035
Tax Year 2019
Lot Size 2.550 Acres
Acres 2.55
Property Sub-Type Detached
Property Description
Owners thought of everything when building their dream home on 2.55 wooded acres. Home features two-story foyer, tray ceilings, an open concept with arched doorways, rounded wall corners, recessed lighting, dual-zone heating/cooling, tankless water heater, extended window sills, and security system. Kitchen features custom cabinetry, granite countertops, double-oven, dining area and breakfast bar. Entertain family and friends in the formal dining room, family room with stone gas fireplace, living room, on the large composite deck, or in the finished walkout basement with wet bar. 2 car garage with bump out and spacious driveway. Home office or 1st floor bedroom with outside entrance. Home lights up beautifully with wired window candles and pillars along the driveway. Convenient to restaurants, schools, and Codorus State Park.
Location
State PA
County York
Area Penn Twp (15244)
Zoning RESIDENTIAL
Rooms
Other Rooms Living Room, Dining Room, Primary Bedroom, Bedroom 2, Bedroom 3, Kitchen, Family Room, Breakfast Room, Bedroom 1, Laundry, Mud Room, Office
Basement Daylight, Full, Fully Finished, Outside Entrance
Interior
Interior Features Bar, Breakfast Area, Built-Ins, Carpet, Family Room Off Kitchen, Floor Plan - Open, Formal/Separate Dining Room, Kitchen - Eat-In, Recessed Lighting, Walk-in Closet(s), Wet/Dry Bar, Wood Floors
Heating Heat Pump - Gas BackUp
Cooling Central A/C
Fireplaces Number 1
Fireplaces Type Gas/Propane
Equipment Built-In Range, Cooktop, Dishwasher, Oven - Single, Refrigerator, Water Heater
Furnishings No
Fireplace Y
Window Features Double Pane
Appliance Built-In Range, Cooktop, Dishwasher, Oven - Single, Refrigerator, Water Heater
Heat Source Propane - Leased
Laundry Upper Floor
Exterior
Exterior Feature Porch(es)
Parking Features Additional Storage Area, Garage - Side Entry
Garage Spaces 8.0
Water Access N
Roof Type Architectural Shingle
Accessibility None
Porch Porch(es)
Attached Garage 2
Total Parking Spaces 8
Garage Y
Building
Lot Description Trees/Wooded
Story 2
Sewer Public Sewer
Water Public
Architectural Style Colonial
Level or Stories 2
Additional Building Above Grade, Below Grade
Structure Type Tray Ceilings
New Construction N
Schools
School District South Western
Others
Senior Community No
Tax ID 44-000-DD-0093-00-00000
Ownership Fee Simple
SqFt Source Assessor
Security Features Security System
Acceptable Financing Cash, Conventional, FHA, VA
Listing Terms Cash, Conventional, FHA, VA
Financing Cash,Conventional,FHA,VA
Special Listing Condition Standard
Read Less Info
Want to know what your home might be worth? Contact us for a FREE valuation!

Our team is ready to help you sell your home for the highest possible price ASAP

Bought with Colin Paul Cameron • EXP Realty, LLC



