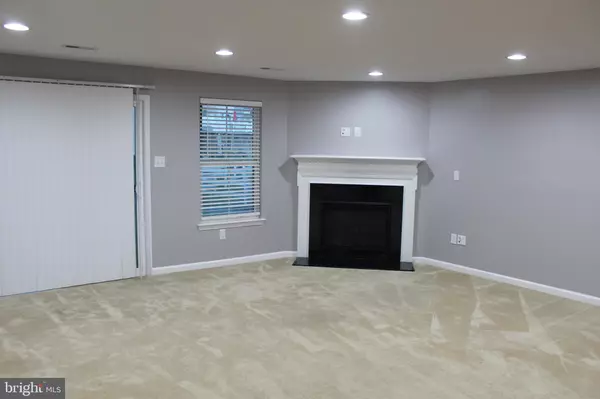For more information regarding the value of a property, please contact us for a free consultation.
Key Details
Sold Price $254,900
Property Type Townhouse
Sub Type Interior Row/Townhouse
Listing Status Sold
Purchase Type For Sale
Square Footage 2,320 sqft
Price per Sqft $109
Subdivision None Available
MLS Listing ID NJGL259242
Sold Date 09/22/20
Style Traditional
Bedrooms 3
Full Baths 2
Half Baths 1
HOA Fees $115/mo
HOA Y/N Y
Abv Grd Liv Area 2,320
Originating Board BRIGHT
Year Built 2016
Tax Year 2019
Lot Size 1,600 Sqft
Acres 0.04
Lot Dimensions 20.00 x 80.00
Property Description
Just like new townhome in The Village at Whiskey Mill with 3 levels of living space that has 3 bedrooms, 2 baths, large eat-in kitchen, living room, family room and a 1 car garage. On the first there is a foyer with coat closet, access to the garage, powder room, a large family room with recessed lights, Large closet and sliding glass doors to the back yard. The main level of living space includes a large living room that opens to the kitchen. Large kitchen with center island breakfast bar has Stainless steel range, built in microwave and dishwasher. The floors are wood planked, granite counter-tops, tall cabinets, pantry, recessed lights and a large eating area. Patio doors lead you to the outside deck with a fountain view. The upper level of living space has a large master bedroom, walk-in closet, and a private bath with double sink vanity, and a large shower. There are 2 additional bedrooms with wall closets, a hall bath, laundry room. Minutes from Route 295. Tax abatement expires in 2021.
Location
State NJ
County Gloucester
Area East Greenwich Twp (20803)
Zoning RES
Interior
Interior Features Carpet, Floor Plan - Traditional, Kitchen - Eat-In, Kitchen - Island, Primary Bath(s), Walk-in Closet(s), Window Treatments, Wood Floors
Hot Water Other
Heating Forced Air
Cooling Central A/C
Fireplaces Number 1
Fireplaces Type Fireplace - Glass Doors
Equipment Built-In Microwave, Dishwasher, Dryer, Microwave, Oven/Range - Electric, Washer - Front Loading, Water Heater
Fireplace Y
Appliance Built-In Microwave, Dishwasher, Dryer, Microwave, Oven/Range - Electric, Washer - Front Loading, Water Heater
Heat Source Natural Gas
Laundry Dryer In Unit, Has Laundry, Washer In Unit
Exterior
Exterior Feature Deck(s)
Parking Features Garage Door Opener, Inside Access, Garage - Front Entry
Garage Spaces 1.0
Water Access N
View Garden/Lawn, Pond, Street
Roof Type Shingle
Accessibility None
Porch Deck(s)
Attached Garage 1
Total Parking Spaces 1
Garage Y
Building
Story 2
Sewer No Septic System
Water Public
Architectural Style Traditional
Level or Stories 2
Additional Building Above Grade, Below Grade
Structure Type Dry Wall
New Construction N
Schools
Elementary Schools Samuel Mickle School
Middle Schools Kingsway
High Schools Kingsway Regional
School District Kingsway Regional High
Others
Senior Community No
Tax ID 03-00402 07-00017-X
Ownership Fee Simple
SqFt Source Assessor
Security Features Carbon Monoxide Detector(s),Smoke Detector
Special Listing Condition Standard
Read Less Info
Want to know what your home might be worth? Contact us for a FREE valuation!

Our team is ready to help you sell your home for the highest possible price ASAP

Bought with Gina Romano • Romano Realty
GET MORE INFORMATION




