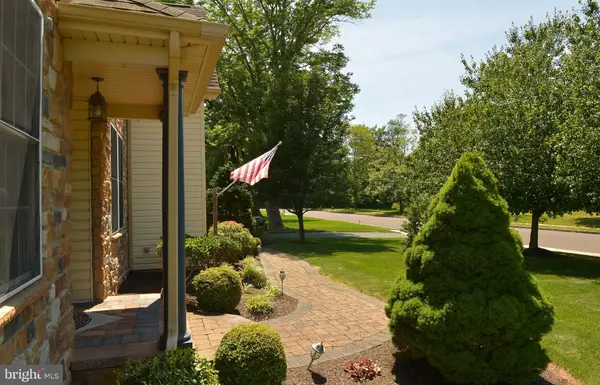For more information regarding the value of a property, please contact us for a free consultation.
Key Details
Sold Price $529,900
Property Type Single Family Home
Sub Type Detached
Listing Status Sold
Purchase Type For Sale
Square Footage 3,838 sqft
Price per Sqft $138
Subdivision Wimbledon
MLS Listing ID PAMC649822
Sold Date 10/02/20
Style Colonial
Bedrooms 4
Full Baths 3
Half Baths 1
HOA Y/N N
Abv Grd Liv Area 2,938
Originating Board BRIGHT
Year Built 1999
Annual Tax Amount $8,973
Tax Year 2020
Lot Size 0.526 Acres
Acres 0.53
Lot Dimensions 148.00 x 0.00
Property Description
Builder's own Custom Stone colonial with superior curb appeal on one of the largest lots in the neighborhood. This 2,938 sq. ft home has features unlike any other in the neighborhood, including marble floors incredible gourmet kitchen with upgraded cabinets and Granite Counter top's. 1st floor study with double doors. 1st Floor possible 5th bedroom now used as a Gym.Second floor includes a Luxurious Master Suite including Sitting Room, Dressing area, 3 closets and a Master Bath with a walk in shower with 4 shower heads,His and Her vanity with sinks and Jacuzzi Tub. The 900++ sq. ft. finished basement includes Marble wet bar with granite counter, exercise room and amazing media room and a possible 5th Bedroom.The beautifully landscaped exterior features EP Henry paved walkways and large paved patio. Don't miss this dream home.
Location
State PA
County Montgomery
Area Hatfield Twp (10635)
Zoning RA1
Rooms
Other Rooms Dining Room, Primary Bedroom, Bedroom 2, Bedroom 3, Bedroom 4, Kitchen, Game Room, Family Room, Other, Office, Storage Room, Primary Bathroom, Full Bath
Basement Full, Fully Finished, Improved, Outside Entrance, Poured Concrete, Sump Pump, Heated
Interior
Hot Water Natural Gas
Heating Forced Air
Cooling Central A/C
Flooring Marble, Carpet, Tile/Brick
Fireplaces Number 1
Fireplaces Type Stone, Gas/Propane
Fireplace Y
Heat Source Natural Gas
Laundry Main Floor
Exterior
Garage Garage - Side Entry, Garage Door Opener, Inside Access, Oversized, Additional Storage Area
Garage Spaces 2.0
Water Access N
Accessibility 2+ Access Exits
Attached Garage 2
Total Parking Spaces 2
Garage Y
Building
Story 2
Sewer Public Sewer
Water Public
Architectural Style Colonial
Level or Stories 2
Additional Building Above Grade, Below Grade
New Construction N
Schools
Elementary Schools A.M. Kulp
Middle Schools Pennfield
High Schools N Penn
School District North Penn
Others
Senior Community No
Tax ID 35-00-11500-606
Ownership Fee Simple
SqFt Source Assessor
Acceptable Financing Cash, FHA, VA, Conventional
Horse Property N
Listing Terms Cash, FHA, VA, Conventional
Financing Cash,FHA,VA,Conventional
Special Listing Condition Standard
Read Less Info
Want to know what your home might be worth? Contact us for a FREE valuation!

Our team is ready to help you sell your home for the highest possible price ASAP

Bought with Parvin Rostami • Long & Foster Real Estate, Inc.
GET MORE INFORMATION




