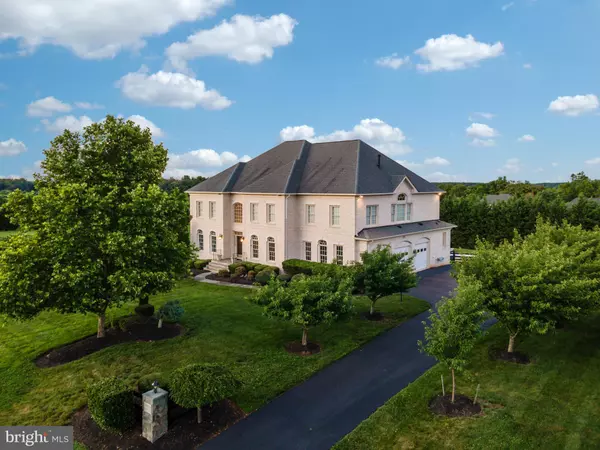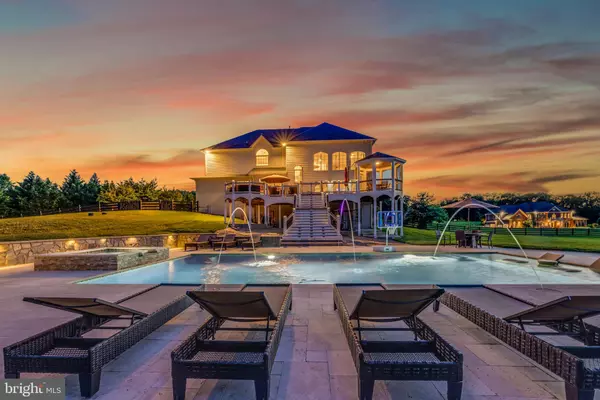For more information regarding the value of a property, please contact us for a free consultation.
Key Details
Sold Price $1,710,000
Property Type Single Family Home
Sub Type Detached
Listing Status Sold
Purchase Type For Sale
Square Footage 8,191 sqft
Price per Sqft $208
Subdivision Sycolin
MLS Listing ID VALO2004752
Sold Date 09/30/21
Style Colonial
Bedrooms 5
Full Baths 5
Half Baths 2
HOA Fees $72/mo
HOA Y/N Y
Abv Grd Liv Area 5,731
Originating Board BRIGHT
Year Built 2007
Annual Tax Amount $12,071
Tax Year 2021
Lot Size 3.480 Acres
Acres 3.48
Property Description
This sophisticated estate offers 8,000+ sq ft of flexible living space. Enter through grand double doors to a 2 story foyer flooded with natural light that opens to a spacious foyer that looks to the curved staircase, graced with a "copper" dome. This staircase captures picture-perfect family moments like proms and weddings. The main floor offers 2 dining rooms (or use one for a living room, a second office, music room or a billiards room, if you'd like), an office, spacious 2-story family room with floor-to-ceiling stone fireplace that overlooks the saltwater pool and backyard. The large eat-in kitchen with a center island is perfect for large gatherings. The counter space is endless making it the opportune place to set up for parties and gatherings. The kitchen opens to the large Trex deck and screened-in porch. The main level also has a spacious laundry room, 2 powder rooms and butlers pantry. The family room and kitchen open to the deck which leads to the relaxing and absolutely stunning pool area. The pool has colored-lighted laminars shooting into the pool, hot tub spills into the pool and there is a tanning ledge which makes lounging in several inches of water completely divine and relaxing. The pool is surrounded by travertine tile to keep your feet comfortable even on the hottest of days. The second floor has a spacious primary bedroom suite complete with its own sitting room, three-sided gas fireplace, en-suite bathroom with soaking tub, large walk-in shower with dual showerheads, 2 sinks and separate make-up area and separate water closet and 2 primary walk-in closets. Three other spacious bedrooms each with an en-suite bathroom finish the upper level. The walk-out lower level has the 5th bedroom with walk-in closet, full bathroom, large rec room, 2 flex rooms now being used for a home gym but can easily be converted to a home theater (it's already wired!), a wine room, speakeasy, office, your choice! Walk out to access the pool. A 3-car side load garage with ample driveway to park another 4 cars is situated on a 3.48 acre professionally landscaped and fully fenced yard. Located across from Loudoun County Day School in sought-after Leesburg, easy access to Dulles Airport, near wineries and breweries, downtown Leesburg and Ashburn, this location makes this property the perfect family compound.
Location
State VA
County Loudoun
Zoning 03
Rooms
Other Rooms Living Room, Dining Room, Primary Bedroom, Bedroom 2, Bedroom 3, Bedroom 4, Bedroom 5, Kitchen, Game Room, Foyer, Exercise Room, Great Room, Laundry, Mud Room, Other, Office, Storage Room, Utility Room
Basement Connecting Stairway, Daylight, Full, Fully Finished, Outside Entrance, Walkout Level
Interior
Interior Features Kitchen - Gourmet, Breakfast Area, Kitchen - Eat-In, Primary Bath(s), Upgraded Countertops, Crown Moldings, Window Treatments, Wood Floors, Wet/Dry Bar, Curved Staircase, Double/Dual Staircase, Built-Ins, Recessed Lighting, Floor Plan - Traditional
Hot Water Propane
Heating Heat Pump(s)
Cooling Ceiling Fan(s), Central A/C
Flooring Hardwood, Marble, Ceramic Tile
Fireplaces Number 2
Equipment Cooktop, Dishwasher, Disposal, Exhaust Fan, Icemaker, Microwave, Oven - Double, Oven - Wall, Range Hood, Refrigerator, Dryer, Washer
Fireplace Y
Window Features Insulated,Palladian,Screens
Appliance Cooktop, Dishwasher, Disposal, Exhaust Fan, Icemaker, Microwave, Oven - Double, Oven - Wall, Range Hood, Refrigerator, Dryer, Washer
Heat Source Propane - Owned
Laundry Main Floor
Exterior
Exterior Feature Deck(s)
Parking Features Garage - Side Entry, Garage Door Opener, Oversized, Inside Access
Garage Spaces 8.0
Fence Split Rail
Pool In Ground, Pool/Spa Combo, Other, Saltwater
Water Access N
View Trees/Woods, Garden/Lawn
Roof Type Asphalt
Accessibility None
Porch Deck(s)
Attached Garage 3
Total Parking Spaces 8
Garage Y
Building
Lot Description Premium, No Thru Street
Story 2
Sewer Septic < # of BR
Water Public
Architectural Style Colonial
Level or Stories 2
Additional Building Above Grade, Below Grade
Structure Type 9'+ Ceilings,High,Vaulted Ceilings,2 Story Ceilings
New Construction N
Schools
High Schools Loudoun County
School District Loudoun County Public Schools
Others
Senior Community No
Tax ID 276187424000
Ownership Fee Simple
SqFt Source Assessor
Security Features Electric Alarm,Main Entrance Lock,Smoke Detector,Security System,Exterior Cameras,24 hour security
Special Listing Condition Standard
Read Less Info
Want to know what your home might be worth? Contact us for a FREE valuation!

Our team is ready to help you sell your home for the highest possible price ASAP

Bought with Mark A Laing • Berkshire Hathaway HomeServices PenFed Realty
GET MORE INFORMATION




