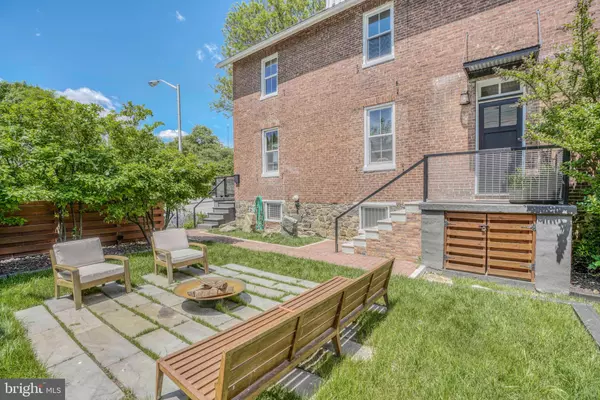For more information regarding the value of a property, please contact us for a free consultation.
Key Details
Sold Price $505,000
Property Type Single Family Home
Sub Type Detached
Listing Status Sold
Purchase Type For Sale
Square Footage 2,070 sqft
Price per Sqft $243
Subdivision Hampden Historic District
MLS Listing ID MDBA549224
Sold Date 07/09/21
Style Contemporary
Bedrooms 3
Full Baths 2
Half Baths 1
HOA Y/N N
Abv Grd Liv Area 1,470
Originating Board BRIGHT
Year Built 1900
Annual Tax Amount $4,409
Tax Year 2021
Lot Size 5,850 Sqft
Acres 0.13
Property Description
Artfully renovated with a touch of modern, this one-of-a-kind 3bd/2.5ba detached single family home with off-street parking is one of the most unique properties in Baltimore. Located just steps away from The Avenue in the heart of Hampden and filled to the brim with custom details, this home is sure to impress. Upon arriving to the property, guests are greeted by an impeccably maintained lawn and garden designed by Urban Designs, as well as multiple entertaining spaces flanked by reclaimed wood and steel railings. Situated on a double-lot, this large yard is a rare find in Hampden. The interior, designed by architect Brian Swanson and designer Kathleen Anguera of Urban Interiors, continues to impress with a truly open floor plan, hardwood floors, ample recessed and track lighting and tons of natural light. The exposed brick wall and distressed stucco serves as a conversation piece and blends delightfully with the metal railings, ductwork and exposed joists. The kitchen offers 42" grey soft-close cabinetry, a deep stainless steel sink, quartz counter tops, stainless steel appliances and a large pantry. The main level also features a mudroom and powder room for convenience. The upper level contains a large spare bedroom with enough space to fit a king sized bed, two spacious closets and an en-suite bathroom with original clawfoot tub. Laundry is also located on the upstairs level for added convenience. The primary bedroom is picturesque, with exposed wood beams, a large vaulted ceiling, exposed ductwork, large closet, and plenty of windows. The spa-style en-suite bathroom features slate tile work through, a large steam shower, and an oversized vanity for linens. The upstairs level also features access to the loft, which is perfect for a home office, work out area, reading nook or guest room. The basement is fully finished and has exposed stone foundation with exposed beams and is the perfect space for movie night or entertaining guests. The basement is also waterproofed and offers updated utilities, newer plumbing and electrical. The back yard contains multiple gardens, a greenhouse and two adjacent off-street parking spaces with room to expand if necessary. Truly one-of-a-kind, 3425 Falls Rd is a home that has to be seen in person to fully appreciate. Virtual Tour available 24/7:https://tinyurl.com/d6d65b9y
Location
State MD
County Baltimore City
Zoning R-6
Rooms
Basement Full, Fully Finished, Interior Access
Interior
Hot Water Natural Gas
Heating Central, Radiator
Cooling Central A/C
Heat Source Natural Gas
Exterior
Garage Spaces 2.0
Water Access N
Accessibility None
Total Parking Spaces 2
Garage N
Building
Story 3
Sewer Public Septic, Public Sewer
Water Public
Architectural Style Contemporary
Level or Stories 3
Additional Building Above Grade, Below Grade
New Construction N
Schools
School District Baltimore City Public Schools
Others
Senior Community No
Tax ID 0313133526 018
Ownership Fee Simple
SqFt Source Assessor
Special Listing Condition Standard
Read Less Info
Want to know what your home might be worth? Contact us for a FREE valuation!

Our team is ready to help you sell your home for the highest possible price ASAP

Bought with Claudia Cristina Towles • Coldwell Banker Realty
GET MORE INFORMATION




