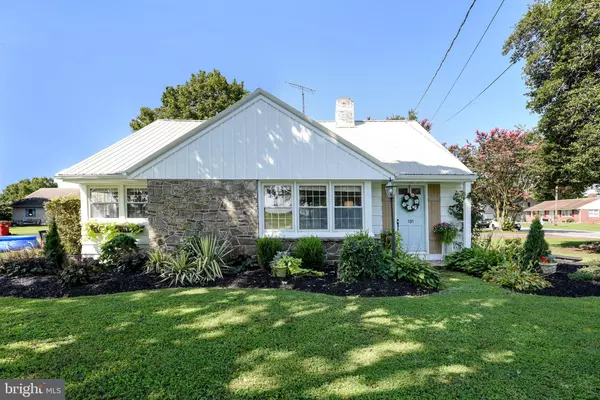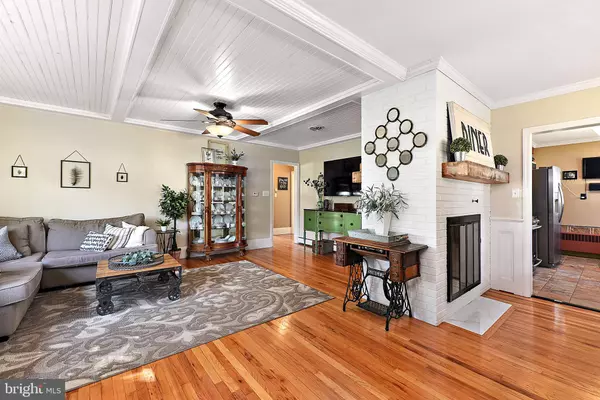For more information regarding the value of a property, please contact us for a free consultation.
Key Details
Sold Price $229,000
Property Type Single Family Home
Sub Type Detached
Listing Status Sold
Purchase Type For Sale
Square Footage 3,250 sqft
Price per Sqft $70
Subdivision None Available
MLS Listing ID DESU167722
Sold Date 11/06/20
Style Ranch/Rambler
Bedrooms 3
Full Baths 1
HOA Y/N N
Abv Grd Liv Area 1,650
Originating Board BRIGHT
Year Built 1949
Annual Tax Amount $1,166
Tax Year 2020
Lot Size 0.610 Acres
Acres 0.61
Lot Dimensions 134.00 x 200.00
Property Description
Welcome to in town living...This cute cozy cottage is absolutely adorable located on a corner lot in the quiet town of Bridgeville. Home is beautifully landscaped -enjoy the mature shade tree's on those warm days. Home has hardwood floors through out -tile in bathroom.Beautiful cabinets in kitchen ,all stainless appliances , opens into the dining area. Enjoy the view from the bow window and the 2 sided wood burning fireplace..Fireplace is also shared with the living room. Lots of extras in this home....Barn sliding door in bedroom along with built in cabinets with shelves .Full basement with washer and dryer along with a family room....This basement gives you lots of extra room, you can use for an office, man cave ....Sun room connects the home to the garage. Kick back and enjoy the glass enclosed sun room on those warm fall evenings....Home is within walking distance of restaurants, churches and shopping. This home will not last long so call today ....This house is just waiting for you to call it HOME!!!!
Location
State DE
County Sussex
Area Northwest Fork Hundred (31012)
Zoning TN
Rooms
Basement Full
Main Level Bedrooms 3
Interior
Interior Features Built-Ins, Combination Kitchen/Dining, Chair Railings, Entry Level Bedroom, Ceiling Fan(s), Floor Plan - Traditional
Hot Water Natural Gas
Heating Hot Water
Cooling Central A/C, Ceiling Fan(s)
Flooring Hardwood, Ceramic Tile
Fireplaces Number 1
Fireplaces Type Wood
Equipment Dishwasher, Microwave, Refrigerator, Icemaker, Washer, Dryer, Oven/Range - Gas, Range Hood
Fireplace Y
Window Features Screens
Appliance Dishwasher, Microwave, Refrigerator, Icemaker, Washer, Dryer, Oven/Range - Gas, Range Hood
Heat Source Natural Gas
Exterior
Exterior Feature Patio(s)
Parking Features Garage - Side Entry, Garage Door Opener
Garage Spaces 4.0
Water Access N
View Street
Roof Type Metal
Accessibility None
Porch Patio(s)
Attached Garage 2
Total Parking Spaces 4
Garage Y
Building
Story 1
Foundation Block
Sewer Public Sewer
Water Public
Architectural Style Ranch/Rambler
Level or Stories 1
Additional Building Above Grade, Below Grade
Structure Type Dry Wall
New Construction N
Schools
School District Woodbridge
Others
Senior Community No
Tax ID 131-10.20-104.00
Ownership Fee Simple
SqFt Source Assessor
Acceptable Financing Cash, Conventional, FHA, VA
Listing Terms Cash, Conventional, FHA, VA
Financing Cash,Conventional,FHA,VA
Special Listing Condition Standard
Read Less Info
Want to know what your home might be worth? Contact us for a FREE valuation!

Our team is ready to help you sell your home for the highest possible price ASAP

Bought with Nicholas A Baldini • Patterson-Schwartz-Hockessin
GET MORE INFORMATION




