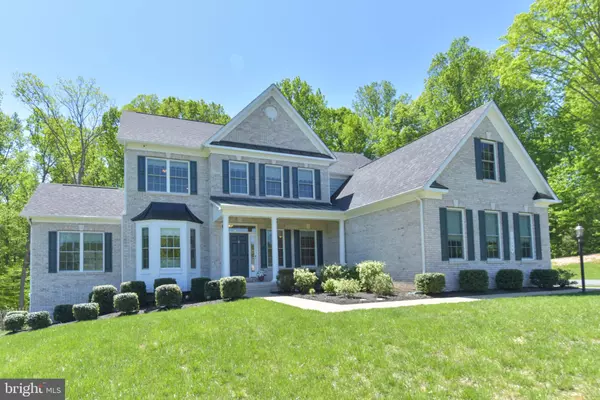For more information regarding the value of a property, please contact us for a free consultation.
Key Details
Sold Price $875,000
Property Type Single Family Home
Sub Type Detached
Listing Status Sold
Purchase Type For Sale
Square Footage 5,794 sqft
Price per Sqft $151
Subdivision Hidden Creek
MLS Listing ID VAPW521596
Sold Date 05/28/21
Style Colonial
Bedrooms 5
Full Baths 5
HOA Y/N N
Abv Grd Liv Area 3,814
Originating Board BRIGHT
Year Built 2016
Annual Tax Amount $8,023
Tax Year 2020
Lot Size 1.862 Acres
Acres 1.86
Property Description
MULTIPLE OFFERS! SOLD $58K ABOVE LIST IN 5 DAYS! Welcome to this beautiful brick front colonial situated on a tranquil cul-de-sac backing to trees. Boasting approx. 5,800 square feet of living space, this open and bright floor plan features gleaming hardwood flooring, high ceilings, abundant windows, recessed lighting and elegant architectural details throughout. The gourmet kitchen is a chef's dream with abundant 42" cabinetry, granite countertops, stainless steel appliances, walk-in pantry and cooktop island with bar seating. Enjoy meals in sun-filled breakfast room with wall of windows offering tree views. Dramatic 2 story family room with gas fireplace and mantel. Elegant dining room with crown molding and formal living room with bay window is perfect for entertaining. Main level also features bedroom/office, full bath and laundry room. Upstairs you will find a spacious master suite with tray ceiling, 2 walk-in closets, ceiling fan and en-suite bath. Luxurious master bath with separate vanities, soaking tub and separate shower. Newly finished, huge lower level can be customized to fit your needs and features a media room, bonus rooms, NEW full bath and walk-up stairs to large backyard. Enjoy the outdoors with a expansive backyard backing to trees. 3 car garage and deep driveway offers plenty of parking. All this is ideally located on a 1.86 acre lot in the Hidden Creek neighborhood, where pride of ownership clearly shows. Top rated Charles J. COLGAN Sr High School district. Close to abundant shopping, dining and entertainment including Stoneridge at Potomac Town Center, town of Historic Occoquan and Old Town Manassas. Great location close to multiple commuter routes including I-95, I-66, Rt. 234, VRE station, Ft. Belvoir and Quantico.
Location
State VA
County Prince William
Zoning SR1
Rooms
Other Rooms Living Room, Dining Room, Primary Bedroom, Bedroom 2, Bedroom 3, Bedroom 4, Bedroom 5, Kitchen, Family Room, Breakfast Room, Sun/Florida Room, Office, Storage Room, Media Room, Bathroom 2, Bathroom 3, Bonus Room, Primary Bathroom, Full Bath
Basement Full, Fully Finished, Improved, Space For Rooms, Walkout Stairs
Main Level Bedrooms 1
Interior
Interior Features Breakfast Area, Carpet, Ceiling Fan(s), Crown Moldings, Double/Dual Staircase, Family Room Off Kitchen, Floor Plan - Open, Formal/Separate Dining Room, Kitchen - Eat-In, Kitchen - Gourmet, Kitchen - Island, Pantry, Primary Bath(s), Recessed Lighting, Soaking Tub, Upgraded Countertops, Wainscotting, Walk-in Closet(s), Window Treatments, Wood Floors
Hot Water Other
Heating Energy Star Heating System
Cooling Ceiling Fan(s), Central A/C, Energy Star Cooling System
Flooring Hardwood, Carpet, Ceramic Tile
Fireplaces Number 1
Fireplaces Type Gas/Propane
Equipment Built-In Microwave, Disposal, Cooktop, Dishwasher, Stainless Steel Appliances, Washer, Water Heater, Refrigerator, Icemaker, Oven - Wall
Fireplace Y
Window Features Bay/Bow
Appliance Built-In Microwave, Disposal, Cooktop, Dishwasher, Stainless Steel Appliances, Washer, Water Heater, Refrigerator, Icemaker, Oven - Wall
Heat Source Electric
Laundry Dryer In Unit, Washer In Unit, Main Floor
Exterior
Parking Features Garage Door Opener, Inside Access, Garage - Side Entry
Garage Spaces 3.0
Water Access N
View Garden/Lawn
Accessibility Other
Attached Garage 3
Total Parking Spaces 3
Garage Y
Building
Lot Description Backs to Trees, Cul-de-sac, Front Yard, Landscaping, Private, Rear Yard, Trees/Wooded
Story 3
Sewer Public Sewer
Water Public
Architectural Style Colonial
Level or Stories 3
Additional Building Above Grade, Below Grade
Structure Type 2 Story Ceilings,9'+ Ceilings,Dry Wall,High
New Construction N
Schools
Elementary Schools Coles
Middle Schools Benton
High Schools Charles J. Colgan, Sr.
School District Prince William County Public Schools
Others
Senior Community No
Tax ID 7992-24-5038
Ownership Fee Simple
SqFt Source Assessor
Special Listing Condition Standard
Read Less Info
Want to know what your home might be worth? Contact us for a FREE valuation!

Our team is ready to help you sell your home for the highest possible price ASAP

Bought with Paul K Almeida • Samson Properties
GET MORE INFORMATION




