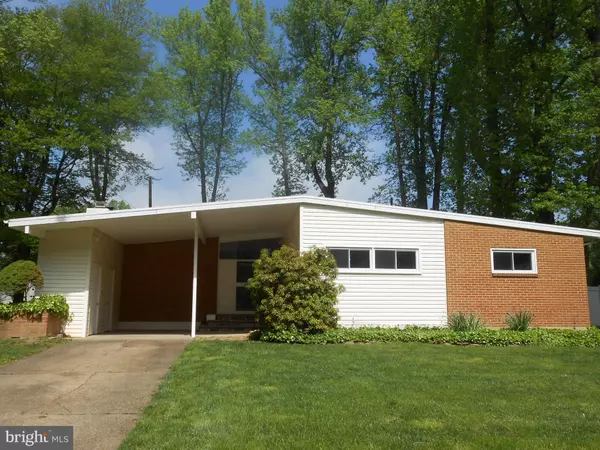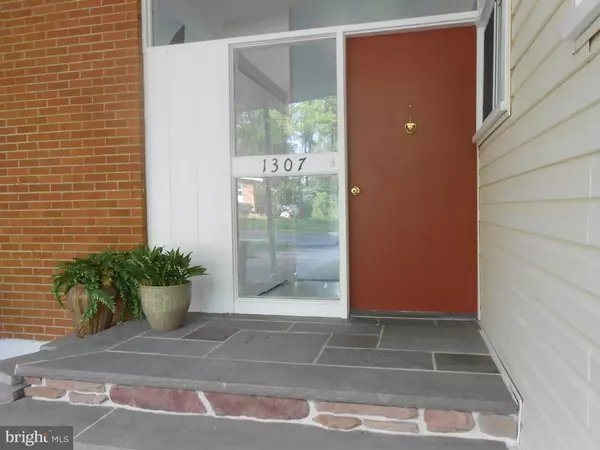For more information regarding the value of a property, please contact us for a free consultation.
Key Details
Sold Price $319,500
Property Type Single Family Home
Sub Type Detached
Listing Status Sold
Purchase Type For Sale
Square Footage 1,625 sqft
Price per Sqft $196
Subdivision Green Acres
MLS Listing ID DENC526062
Sold Date 06/16/21
Style Traditional
Bedrooms 3
Full Baths 2
HOA Fees $2/ann
HOA Y/N Y
Abv Grd Liv Area 1,625
Originating Board BRIGHT
Year Built 1956
Annual Tax Amount $2,236
Tax Year 2020
Lot Size 0.280 Acres
Acres 0.28
Property Description
Mid-century one level living home in North Wilmington's Green Acres is anything but ordinary! The covered stone front porch makes for a handsome entrance. When entering the home you walk directly into the expansive 22x20 great room with a vaulted ceiling and 2 over sized skylights. A wood burning fireplace with insert which helps reduce your heating bills and makes this room the gathering area of the home. Two sets of sliders lead to the back yard and a pass through with a counter and stools make for a friendly entertaining area. Updated eat-in kitchen with a new plank floor, pantry and a door to the back yard makes for easy access for cook outs and out doors activities. The dining room is adjacent to the kitchen which can also have multiple uses for you to define. There is a long hallway with a linen closet and an updated hall bath. The master bedroom also has an updated bath and walk in closet. All three bedrooms have ceiling fans. The entire home has just been freshly painted and carpeted in a modern neutral color palette. There is a massive unfinished basement for all your storage and the carport has 2 convenient garden sheds. Air conditioner and heater 2019, new kitchen flooring 2021, replacement windows and siding, tankless water heater, carpet through out 2021 and freshly painted interior complete the package. Conveniently located near shopping, restaurants, schools, close to I-95, Amtrack and Septa train station.
Location
State DE
County New Castle
Area Brandywine (30901)
Zoning NC6.5
Rooms
Other Rooms Living Room, Dining Room, Bedroom 2, Bedroom 3, Kitchen, Den, Bedroom 1
Basement Full
Main Level Bedrooms 3
Interior
Hot Water Tankless
Heating Forced Air
Cooling Central A/C
Fireplace Y
Heat Source Natural Gas
Exterior
Garage Spaces 1.0
Water Access N
Accessibility None
Total Parking Spaces 1
Garage N
Building
Story 1
Sewer Public Sewer
Water Public
Architectural Style Traditional
Level or Stories 1
Additional Building Above Grade, Below Grade
New Construction N
Schools
Elementary Schools Carrcroft
Middle Schools Springer
High Schools Mount Pleasant
School District Brandywine
Others
Senior Community No
Tax ID 0608100158
Ownership Fee Simple
SqFt Source Estimated
Acceptable Financing Cash, Conventional
Listing Terms Cash, Conventional
Financing Cash,Conventional
Special Listing Condition Standard
Read Less Info
Want to know what your home might be worth? Contact us for a FREE valuation!

Our team is ready to help you sell your home for the highest possible price ASAP

Bought with David P Beaver • Compass
GET MORE INFORMATION




