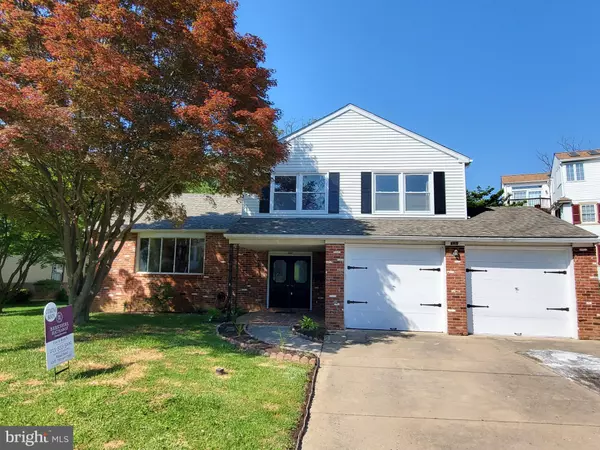For more information regarding the value of a property, please contact us for a free consultation.
Key Details
Sold Price $425,000
Property Type Single Family Home
Sub Type Detached
Listing Status Sold
Purchase Type For Sale
Square Footage 2,552 sqft
Price per Sqft $166
Subdivision Somerton
MLS Listing ID PAPH1018248
Sold Date 09/16/21
Style Split Level
Bedrooms 3
Full Baths 2
HOA Y/N N
Abv Grd Liv Area 2,552
Originating Board BRIGHT
Year Built 1960
Annual Tax Amount $5,207
Tax Year 2021
Lot Size 8,181 Sqft
Acres 0.19
Lot Dimensions 57.90 x 141.30
Property Description
Welcome home to this gorgeous home in the Somerton area. Your new home has a large and beautiful landscaped lot and is within a few minutes drive to Somerton Station with routes to Philadelphia Center City, NYC, and DC. As you enter the home you are greeted with gleaming hardwood floors and lots of natural light that filters into the home. The first floor level of the home includes a large living/dining area and a newly renovated kitchen. The open kitchen features all stainless steel newer appliance package including the gas range, dishwasher, microwave oven, and refrigerator. The kitchen opens to the lovely family room that includes a beautiful full wall brick floor-to-ceiling fireplace. As we continue our tour through the first floor, there is nice-sized laundry room and powder room that has a stall shower. Walk down the stairs into a finished basement with a newly installed carpet (05/2021). The second floor has -three large bedrooms with a full hall bathroom. There is an oversized two car garage and you can easily park three cars in the driveway. The backyard is private and has a wonderful covered porch that is accessed through the kitchen. Your new home has been recently update with many major amenities including a new water heater (07/2020), a new roof (06/2020), an electric garage door opener (05/2021), and many other upgrades. Hardwood floors throughout the main living room, dining room, and bedrooms; carpet in the family room and basement. Come see this lovely home and make it yours.
Location
State PA
County Philadelphia
Area 19116 (19116)
Zoning RSD1
Rooms
Basement Partial
Interior
Hot Water Natural Gas
Heating Forced Air
Cooling Central A/C
Heat Source Natural Gas
Exterior
Parking Features Garage - Front Entry, Garage Door Opener, Inside Access
Garage Spaces 5.0
Water Access N
Accessibility None
Attached Garage 2
Total Parking Spaces 5
Garage Y
Building
Story 2
Sewer Public Sewer
Water Public
Architectural Style Split Level
Level or Stories 2
Additional Building Above Grade, Below Grade
New Construction N
Schools
Elementary Schools Watson Comly School
Middle Schools Baldi
High Schools George Washington
School District The School District Of Philadelphia
Others
Pets Allowed Y
Senior Community No
Tax ID 583057850
Ownership Fee Simple
SqFt Source Assessor
Acceptable Financing Cash, Conventional, FHA, VA
Listing Terms Cash, Conventional, FHA, VA
Financing Cash,Conventional,FHA,VA
Special Listing Condition Standard
Pets Allowed No Pet Restrictions
Read Less Info
Want to know what your home might be worth? Contact us for a FREE valuation!

Our team is ready to help you sell your home for the highest possible price ASAP

Bought with Thomas M Sankarathil • Realty Mark Associates
GET MORE INFORMATION




