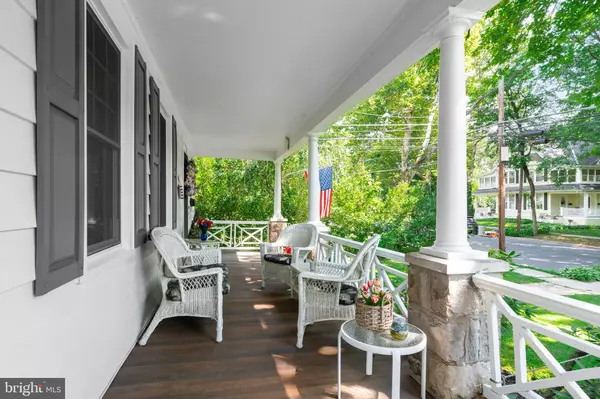For more information regarding the value of a property, please contact us for a free consultation.
Key Details
Sold Price $342,000
Property Type Single Family Home
Sub Type Detached
Listing Status Sold
Purchase Type For Sale
Square Footage 2,454 sqft
Price per Sqft $139
Subdivision Cattell Tract
MLS Listing ID NJCD2004146
Sold Date 10/06/21
Style Colonial
Bedrooms 3
Full Baths 3
HOA Y/N N
Abv Grd Liv Area 2,454
Originating Board BRIGHT
Year Built 1904
Annual Tax Amount $11,529
Tax Year 2020
Lot Size 10,800 Sqft
Acres 0.25
Lot Dimensions 90.00 x 120.00
Property Description
Cattell Tract Beauty! This Classic Colonial presents all the joys and charm of Original features coupled with many modern updates. Stunning curb appeal with off-street parking, Wrap Around mahogany front porch and mature landscaping. Spacious entry Foyer boasts a working Gas Fireplace and gorgeous staircase. Front Living Room features beautiful wood flooring running through the combined Dining Room and most of the home plus a Wood burning Fireplace! Inviting eat-in Kitchen with replaced cabinetry and full appliance package, Rear Family Room offers dual closets and an attached drool-worthy retro black and white tiled Full Bath! The second floor is Uniquely designed with a Primary Suite complete with Dressing room/closet with attached Full Bathroom (once a jack-n-jill bath) plus enclosed private Sun porch!! The Second Bedroom suite includes a similar attached dressing room, and the Third Bedroom offers it's own Private Full Bathroom! The 3rd Floor does not Disappoint - - it includes a Bonus finished Room (potential 4th Bedroom with closet) and a Huge storage room! Full Basement with Laundry and plenty of storage space****** 4 yr old Roof****** 4 yr old Gas Heater******5 month old Hot Water Heater******HUGE Side Yard******2 Zoned Heat******Being sold in present condition with a 1 year HSA Home Warranty included for buyers peace of mind! Terrific Home in a great Downtown Location!!
Location
State NJ
County Camden
Area Merchantville Boro (20424)
Zoning RES
Rooms
Other Rooms Living Room, Dining Room, Primary Bedroom, Bedroom 2, Bedroom 3, Kitchen, Family Room, Foyer, Exercise Room, Storage Room, Bathroom 3, Bonus Room
Basement Full, Unfinished
Interior
Interior Features Attic, Breakfast Area, Carpet, Cedar Closet(s), Ceiling Fan(s), Combination Dining/Living, Family Room Off Kitchen, Floor Plan - Traditional, Kitchen - Eat-In, Primary Bath(s), Recessed Lighting, Stall Shower, Tub Shower, Wood Floors
Hot Water Natural Gas
Heating Baseboard - Hot Water, Radiator
Cooling Window Unit(s)
Fireplaces Number 2
Fireplaces Type Gas/Propane, Wood
Equipment Refrigerator, Built-In Range, Stove, Dishwasher, Microwave, Washer, Dryer
Fireplace Y
Appliance Refrigerator, Built-In Range, Stove, Dishwasher, Microwave, Washer, Dryer
Heat Source Natural Gas
Laundry Basement
Exterior
Exterior Feature Porch(es), Patio(s), Screened
Garage Spaces 2.0
Water Access N
Accessibility None
Porch Porch(es), Patio(s), Screened
Total Parking Spaces 2
Garage N
Building
Story 3
Sewer Public Sewer
Water Public
Architectural Style Colonial
Level or Stories 3
Additional Building Above Grade, Below Grade
New Construction N
Schools
Elementary Schools Merchantville
Middle Schools Merchantville
High Schools Haddon Heights H.S.
School District Merchantville Public Schools
Others
Senior Community No
Tax ID 24-00058-00022
Ownership Fee Simple
SqFt Source Assessor
Special Listing Condition Standard
Read Less Info
Want to know what your home might be worth? Contact us for a FREE valuation!

Our team is ready to help you sell your home for the highest possible price ASAP

Bought with Lori Cooper • Compass New Jersey, LLC - Moorestown
GET MORE INFORMATION




