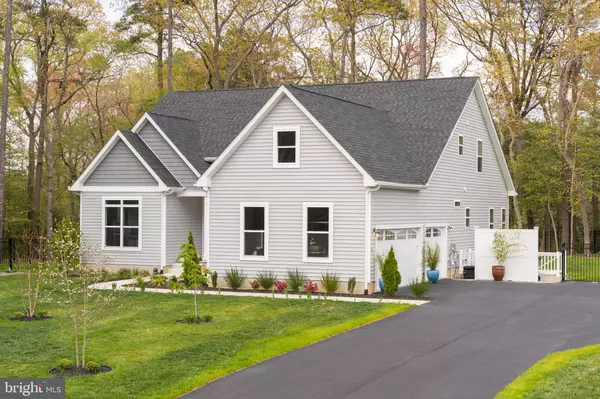For more information regarding the value of a property, please contact us for a free consultation.
Key Details
Sold Price $640,000
Property Type Single Family Home
Sub Type Detached
Listing Status Sold
Purchase Type For Sale
Square Footage 2,522 sqft
Price per Sqft $253
Subdivision Bay Ridge Woods
MLS Listing ID DESU181886
Sold Date 07/23/21
Style Coastal
Bedrooms 4
Full Baths 3
HOA Fees $40/mo
HOA Y/N Y
Abv Grd Liv Area 2,522
Originating Board BRIGHT
Year Built 2018
Annual Tax Amount $1,887
Tax Year 2020
Lot Size 3.230 Acres
Acres 3.23
Lot Dimensions 0.00 x 0.00
Property Description
This is a unique home surrounded by 3.23 acres of a wooded buffer/preserve providing privacy and bringing in the outdoors with full walls of windows and transoms. This house is on a cul-de-sac in an established, treed development allowing private boat storage. Property includes halfway into the buffer of Cherry Branch Creek and according to FEMA and floodfactor.com is at minimal risk of flooding with a rating of 1/10 and in a zero-flood zone. Features include 4 bedrooms (2 separate owner's suite areas), 3 full bathrooms, 2,145 square foot basement plumbed and primed for finishing with its own entry and extra windows. Built in 2018, the modern, gourmet kitchen with outdoor vented range hood, microwave, convection and regular ovens provides abundant storage and opens to the morning room, dining area, and vaulted ceiling great room with fireplace and skylights. High ceilings throughout. Two patios allow separated space for grilling and enjoying the peace and quiet of the woods. 3-car side loaded garage, long driveway. Complete privacy yet tucked in close to the amenities of the area such as the boat launch and slips a mile away allowing for full water and land enjoyment. For GPS driving directions, please enter 22384 Bay Court, Lewes or 38.6817083,-75.1647542 to get the correct location.
Location
State DE
County Sussex
Area Indian River Hundred (31008)
Zoning AR-1
Rooms
Basement Full
Main Level Bedrooms 3
Interior
Interior Features Combination Kitchen/Dining, Combination Kitchen/Living, Skylight(s), Recessed Lighting, Entry Level Bedroom, Floor Plan - Open, Kitchen - Island
Hot Water Propane, Tankless
Heating Heat Pump - Electric BackUp
Cooling Central A/C
Fireplaces Number 1
Fireplaces Type Electric, Insert
Equipment Cooktop, Dishwasher, Oven - Wall, Refrigerator, Range Hood, Stainless Steel Appliances, Washer, Dryer, Water Heater
Furnishings No
Fireplace Y
Window Features Double Pane,Energy Efficient
Appliance Cooktop, Dishwasher, Oven - Wall, Refrigerator, Range Hood, Stainless Steel Appliances, Washer, Dryer, Water Heater
Heat Source Electric
Laundry Main Floor
Exterior
Exterior Feature Patio(s)
Parking Features Garage - Side Entry, Inside Access
Garage Spaces 9.0
Utilities Available Under Ground
Water Access N
Roof Type Architectural Shingle
Accessibility Doors - Lever Handle(s)
Porch Patio(s)
Attached Garage 3
Total Parking Spaces 9
Garage Y
Building
Lot Description Trees/Wooded, Landscaping
Story 2
Foundation Concrete Perimeter
Sewer Public Sewer
Water Public
Architectural Style Coastal
Level or Stories 2
Additional Building Above Grade, Below Grade
Structure Type 9'+ Ceilings,Dry Wall
New Construction N
Schools
High Schools Cape Henlopen
School District Cape Henlopen
Others
Senior Community No
Tax ID 234-12.00-266.00
Ownership Fee Simple
SqFt Source Assessor
Security Features Carbon Monoxide Detector(s),Smoke Detector
Acceptable Financing Cash, Conventional
Horse Property N
Listing Terms Cash, Conventional
Financing Cash,Conventional
Special Listing Condition Standard
Read Less Info
Want to know what your home might be worth? Contact us for a FREE valuation!

Our team is ready to help you sell your home for the highest possible price ASAP

Bought with MICHAEL KENNEDY • Keller Williams Realty
GET MORE INFORMATION




