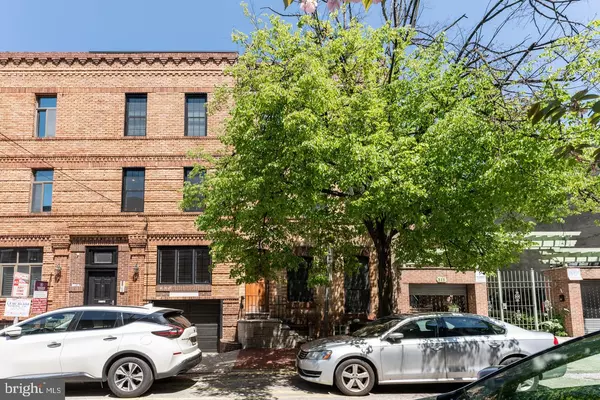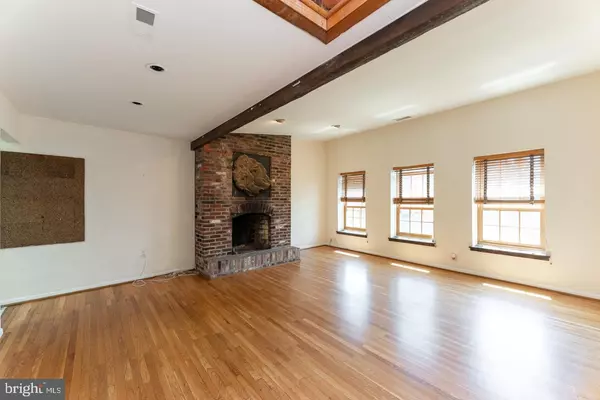For more information regarding the value of a property, please contact us for a free consultation.
Key Details
Sold Price $315,000
Property Type Condo
Sub Type Condo/Co-op
Listing Status Sold
Purchase Type For Sale
Square Footage 1,050 sqft
Price per Sqft $300
Subdivision Queen Village
MLS Listing ID PAPH1011292
Sold Date 08/24/21
Style Straight Thru
Bedrooms 2
Full Baths 1
Condo Fees $160/mo
HOA Y/N N
Abv Grd Liv Area 1,050
Originating Board BRIGHT
Year Built 1900
Annual Tax Amount $4,365
Tax Year 2021
Lot Dimensions 0.00 x 0.00
Property Description
Welcome to 315 Monroe St Unit 3, a top floor condo with 2 bedrooms, 1 bath in Queen Village. This 1,050 sq. ft. condo is located on a beautifully tree lined street providing shade directly in front of the building. This charming property has endless potential in one of the most desired neighborhood locations in Queen Village. The condo comes with 1 parking spot in the garage with an electric garage door opener located underneath the building. Interior features include hardwood floors and recessed lighting throughout. Enter into the spacious living room and you will see the tastefully wood paneled skylight offering generous natural sunlight, original fireplace mantle as a centerpiece for the room and a coat closet. The kitchen offers a breakfast window allowing natural light to enter in from the living room, brand new stainless steel appliances, gas range with removable griddle, garbage disposal and dishwasher. The kitchen features white flat panel cabinets, white subway tile backsplash and white countertops. Down the hallway are the 2 bedrooms with a shared hall bath. The hall bath has a shower and soaking tub combo with a storage vanity. In the basement there is designated storage for Unit 3. Walking distance to South Sts restaurants and shopping, Moshulu, Spruce Street Harbor Park, Independence Seaport Museum, Philly AIDS Thrift and a short distance to the Mummers Museum and Rizzo Rink.
Location
State PA
County Philadelphia
Area 19147 (19147)
Zoning RM1
Rooms
Basement Other
Main Level Bedrooms 2
Interior
Hot Water Natural Gas
Heating Forced Air
Cooling Central A/C
Heat Source Natural Gas
Exterior
Parking Features Garage Door Opener, Covered Parking, Additional Storage Area
Garage Spaces 1.0
Amenities Available None
Water Access N
Accessibility None
Attached Garage 1
Total Parking Spaces 1
Garage Y
Building
Story 1
Unit Features Garden 1 - 4 Floors
Sewer Public Sewer
Water Public
Architectural Style Straight Thru
Level or Stories 1
Additional Building Above Grade, Below Grade
New Construction N
Schools
School District The School District Of Philadelphia
Others
Pets Allowed Y
HOA Fee Include Parking Fee,Common Area Maintenance,Water,Insurance
Senior Community No
Tax ID 888020003
Ownership Condominium
Special Listing Condition Standard
Pets Allowed Case by Case Basis
Read Less Info
Want to know what your home might be worth? Contact us for a FREE valuation!

Our team is ready to help you sell your home for the highest possible price ASAP

Bought with Gregory J Damis • BHHS Fox & Roach-Center City Walnut
GET MORE INFORMATION




