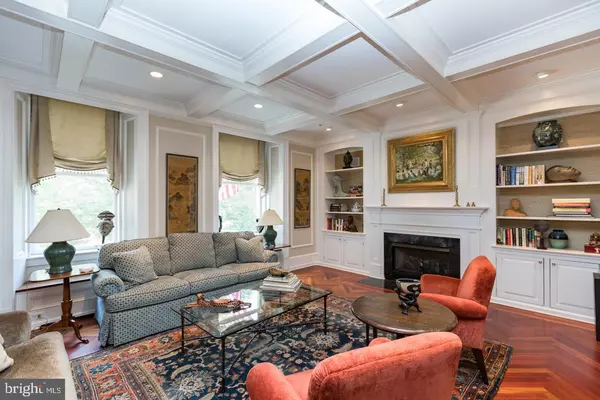For more information regarding the value of a property, please contact us for a free consultation.
Key Details
Sold Price $2,200,000
Property Type Condo
Sub Type Condo/Co-op
Listing Status Sold
Purchase Type For Sale
Square Footage 2,875 sqft
Price per Sqft $765
Subdivision Rittenhouse Square
MLS Listing ID PAPH926360
Sold Date 11/17/20
Style Other
Bedrooms 3
Full Baths 3
Half Baths 1
Condo Fees $2,188/mo
HOA Y/N N
Abv Grd Liv Area 2,875
Originating Board BRIGHT
Year Built 1930
Annual Tax Amount $26,966
Tax Year 2020
Lot Dimensions 0.00 x 0.00
Property Description
One-of-a-kind custom home at The Barclay with direct views of Rittenhouse Square from most rooms Three bedroom plus den, three and a half bathroom custom home designed for the most discerning buyer. This bright and sunny residence boasts an open floor plan with generously sized rooms, exceptional Rittenhouse Square views and high-end finishes throughout. Enter 2A into a welcoming foyer appointed with a marble floor, dome ceiling, a large coat closet and powder room. The foyer leads into a large living room with a fireplace, built-ins and coffered ceiling. A wood paneled den is accessible off the living room. Also open to the living room is a formal dining room that is open to the chef's kitchen. The kitchen features rich wood cabinetry; commercial grade appliances including a Thermador range, two Bosch dishwashers and side-by-side Sub-Zero refrigerator/freezer; a tile backsplash; granite countertops; large center island with an exquisite granite top; breakfast bar; wet bar with Sub-Zero wine refrigerator; built-in desk; and a sizeable pantry. The living room, dining room and kitchen all provide unobstructed Square views spectacular in all seasons through oversized windows with window seats. The master suite completes the front portion of the residence and gives the illusion of literally being in Rittenhouse Square. The spacious room is complemented by a custom-built walk-in closet and a marble appointed bathroom with Jacuzzi tub, oversized seamless glass enclosed stall shower, private commode and his-and-hers pedestal sinks. The two additional bedrooms each enjoy ensuite bathrooms with beautiful tilework. No detail was left undone in this showplace of a home. There is high-end millwork in the form of crown, baseboard and picture frame moldings, as well as wainscoting in much of the condominium. There are herringbone and plank hardwood floors throughout, surround sound in the living areas and master suite, and recessed lighting in many rooms. There is a new side-by-side washer and dryer in the unit and a 75 square foot storage unit, located immediately outside the home, is available to purchase for $65,000. Residents at The Barclay enjoy a twenty-four hour doorman, fitness center, chauffeur driven Mercedes, on-site management, and individually controlled heating and air conditioning. Stephen Starr's Barclay Prime steakhouse is located on the building's ground floor.
Location
State PA
County Philadelphia
Area 19103 (19103)
Zoning RMX3
Rooms
Main Level Bedrooms 3
Interior
Interior Features Wood Floors, Breakfast Area, Built-Ins, Dining Area, Kitchen - Island, Soaking Tub, Walk-in Closet(s), Upgraded Countertops, Stall Shower
Hot Water Other
Heating Radiant
Cooling Central A/C
Equipment Stainless Steel Appliances, Washer, Dryer
Appliance Stainless Steel Appliances, Washer, Dryer
Heat Source Natural Gas
Laundry Dryer In Unit, Washer In Unit
Exterior
Utilities Available Cable TV Available, Electric Available, Sewer Available, Water Available
Amenities Available Exercise Room, Fitness Center, Security, Transportation Service
Water Access N
Accessibility None
Garage N
Building
Story 1
Unit Features Hi-Rise 9+ Floors
Sewer Public Sewer
Water Public
Architectural Style Other
Level or Stories 1
Additional Building Above Grade, Below Grade
New Construction N
Schools
School District The School District Of Philadelphia
Others
Pets Allowed Y
HOA Fee Include Common Area Maintenance,Health Club,Management,Other
Senior Community No
Tax ID 888800006
Ownership Condominium
Security Features Desk in Lobby,Doorman
Special Listing Condition Standard
Pets Allowed Dogs OK, Cats OK, Case by Case Basis
Read Less Info
Want to know what your home might be worth? Contact us for a FREE valuation!

Our team is ready to help you sell your home for the highest possible price ASAP

Bought with Allan Domb • Allan Domb Real Estate
GET MORE INFORMATION




