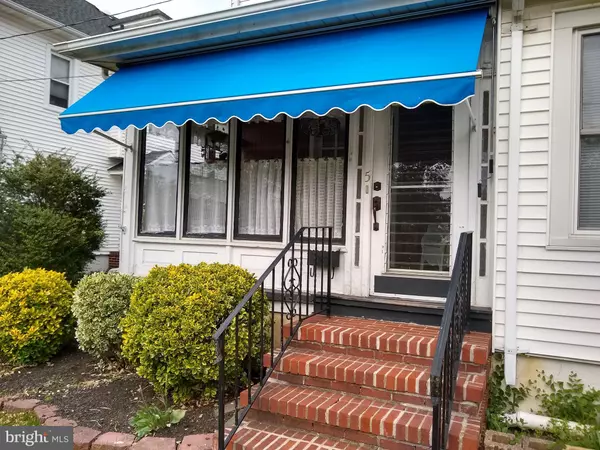For more information regarding the value of a property, please contact us for a free consultation.
Key Details
Sold Price $185,000
Property Type Single Family Home
Sub Type Twin/Semi-Detached
Listing Status Sold
Purchase Type For Sale
Square Footage 1,468 sqft
Price per Sqft $126
Subdivision None Available
MLS Listing ID NJCD419544
Sold Date 08/13/21
Style Colonial
Bedrooms 3
Full Baths 1
Half Baths 1
HOA Y/N N
Abv Grd Liv Area 1,468
Originating Board BRIGHT
Year Built 1903
Annual Tax Amount $6,321
Tax Year 2020
Lot Size 3,750 Sqft
Acres 0.09
Lot Dimensions 25.00 x 150.00
Property Description
Offer accepted no more showings 7-10
Enjoy the added space of this immaculate, 3br 1.5 bath home in an area of $300k+ homes. Located between the popular Wellwood Park and the bike / jogging path to downtown Merchantville. Nice view of the rear yard from the large bay window in the added family room. The family room is open to the updated kitchen with granite counters, and 3 pantrys. Enter from the front into the enclosed front porch with morning shade for your coffee! (Room to store your bike too!) The large living room boasts an updated powder room and beautiful oak staircase. The back yard is about 3/4 fenced, has an additional lot for a wrap around driveway potential and access from Chestnut Street (Red garage is ours) . The attic has easy walkup stairs, is floored and has daylight windows. Great for hobbies, studio potential. Has updated electric, township Cert of Occy and fire Inspection is done, the basement has high ceiling, and half has hardwood? subfloor for home office, playroom and more. Lots of space and potential! and don't forget, Haddon Heights High School for Merchantville children
a Home Warranty is included. Easy to show, Nice neighbors
Location
State NJ
County Camden
Area Merchantville Boro (20424)
Zoning RES
Direction West
Rooms
Other Rooms Living Room, Dining Room, Bedroom 2, Bedroom 3, Kitchen, Game Room, Family Room, Basement, Bedroom 1, Bathroom 1, Bathroom 2, Attic
Basement Full, Improved, Space For Rooms
Interior
Interior Features Attic, Built-Ins, Carpet, Ceiling Fan(s), Family Room Off Kitchen, Formal/Separate Dining Room, Kitchen - Eat-In, Upgraded Countertops, Pantry
Hot Water Natural Gas
Heating Hot Water
Cooling Wall Unit
Fireplaces Number 1
Fireplaces Type Brick, Gas/Propane
Equipment Disposal, Oven/Range - Gas, Range Hood, Refrigerator, Washer, Water Heater
Furnishings Partially
Fireplace Y
Window Features Bay/Bow,Double Hung,Replacement,Storm,Wood Frame
Appliance Disposal, Oven/Range - Gas, Range Hood, Refrigerator, Washer, Water Heater
Heat Source Oil
Laundry Basement
Exterior
Parking Features Additional Storage Area
Garage Spaces 2.0
Fence Partially, Privacy, Rear, Vinyl
Water Access N
Roof Type Asphalt
Accessibility None
Total Parking Spaces 2
Garage Y
Building
Lot Description Additional Lot(s), Level
Story 2
Sewer Public Sewer
Water Public
Architectural Style Colonial
Level or Stories 2
Additional Building Above Grade, Below Grade
New Construction N
Schools
Middle Schools Merchantville
High Schools Haddon Heights H.S.
School District Merchantville Public Schools
Others
Senior Community No
Tax ID 24-00005-00003
Ownership Fee Simple
SqFt Source Estimated
Acceptable Financing Conventional, FHA, VA
Listing Terms Conventional, FHA, VA
Financing Conventional,FHA,VA
Special Listing Condition Standard
Read Less Info
Want to know what your home might be worth? Contact us for a FREE valuation!

Our team is ready to help you sell your home for the highest possible price ASAP

Bought with Christine Chantel Hernandez • Prime Realty Partners
GET MORE INFORMATION




