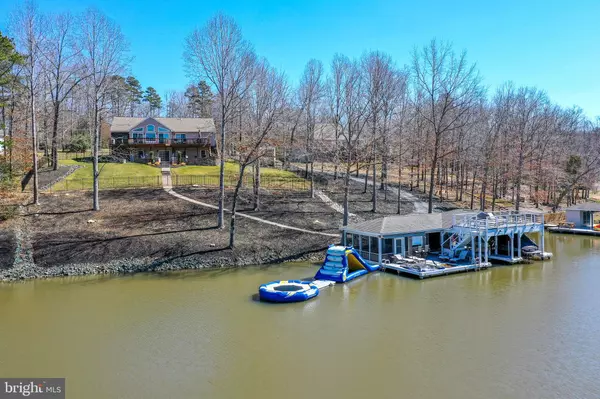For more information regarding the value of a property, please contact us for a free consultation.
Key Details
Sold Price $1,362,000
Property Type Single Family Home
Sub Type Detached
Listing Status Sold
Purchase Type For Sale
Square Footage 3,986 sqft
Price per Sqft $341
Subdivision Cats Paw
MLS Listing ID VALA122784
Sold Date 04/16/21
Style Contemporary
Bedrooms 4
Full Baths 3
HOA Fees $41/ann
HOA Y/N Y
Abv Grd Liv Area 1,993
Originating Board BRIGHT
Year Built 2003
Annual Tax Amount $5,639
Tax Year 2020
Lot Size 1.284 Acres
Acres 1.28
Property Description
Beautiful waterfront retreat on the public side of Lake Anna checks every box! Sunset views, 275 feet of expansive water frontage on a private no wake cove, and is located in one of the most convenient spots on the lake. Completely remodeled in 2020, this smartly-designed lake house has a welcoming open floor plan, large floor-to-ceiling windows to showcase panoramic views of Lake Anna, bright recessed lighting, and beautiful flooring throughout. 4 BDRMS, 3 full BTHS. Large open kitchen has stainless steel appliances, luxurious white quartz countertops, detailed under-cabinet lightening, and a large farmhouse sink. Family room with vaulted ceiling overlooks the lake and is open to the kitchen. Perfect for entertaining or for any family. Main level master suite with walk-in closet and gorgeous bathroom that features a freestanding bathtub, heated tile floors, large walk-in tile shower, and a double white vanity. Main floor also includes a tiled laundry room with cabinets, washer, dryer, utility sink and extra refrigerator. All bathrooms have quartz countertops. Downstairs has a massive recreation room, wet bar, a fourth bedroom, pool table room, and a movie theater room. Tankless water heater, whole house humidifier and water treatment system. Outside of the house, a large deck and screened-in porch offer stunning views of the lake. 2 car attached garage, 1 car detached garage/shed, fenced in back yard, lake fed irrigation and a paved driveway. Exquisite back patio has extensive hardscaping, hot tub, fire pit, and tightly manicured landscaping. A lovely hardscape sidewalk leads down through a grassy yard to the lakes edge, and one of the nicest two-level boat houses on Lake Anna with deep water (9ft at the end of dock); includes 2 boat slips with electric lifts, 2 electric doors, complete Sonos system with 4 speakers, Directv, internet, sun deck with retractable awning, a second level sun deck, completely finished interior room with granite countertops, kitchenette, fridge, bar stools, separate screened in area with TV, convenient storage room, double jet ski pad, and enormous inflatable water trampoline and climbing wall. This home also has golf cart path from the parking area down to waterfront. Unbeatable location, just minutes to Coyote Hole Ciderworks, Lake Anna Food Lion, restaurants, ABC, nail salon, tap house, Lake Anna Yacht Club, and much more! Most furniture conveys as as well as the Aquaglide lake toy!
Location
State VA
County Louisa
Zoning R2
Direction West
Rooms
Other Rooms Dining Room, Primary Bedroom, Bedroom 2, Bedroom 3, Bedroom 4, Kitchen, Family Room, Foyer, Great Room, Laundry, Recreation Room, Storage Room, Media Room, Bonus Room, Primary Bathroom, Full Bath
Basement Interior Access, Outside Entrance, Walkout Level, Full, Improved, Heated, Windows
Main Level Bedrooms 3
Interior
Interior Features Breakfast Area, Carpet, Ceiling Fan(s), Combination Kitchen/Dining, Dining Area, Entry Level Bedroom, Kitchen - Eat-In, Primary Bath(s), Pantry, Recessed Lighting, Soaking Tub, Upgraded Countertops, Walk-in Closet(s), Wet/Dry Bar, Family Room Off Kitchen, Built-Ins, Chair Railings, Floor Plan - Open, Sprinkler System, Water Treat System
Hot Water Tankless, Propane
Heating Heat Pump(s)
Cooling Central A/C
Flooring Carpet, Ceramic Tile
Equipment Built-In Microwave, Dishwasher, Disposal, Dryer, Icemaker, Refrigerator, Stainless Steel Appliances, Stove, Washer, Extra Refrigerator/Freezer, Water Heater - Tankless, Humidifier
Furnishings Yes
Window Features Insulated
Appliance Built-In Microwave, Dishwasher, Disposal, Dryer, Icemaker, Refrigerator, Stainless Steel Appliances, Stove, Washer, Extra Refrigerator/Freezer, Water Heater - Tankless, Humidifier
Heat Source Propane - Leased
Laundry Hookup, Main Floor
Exterior
Exterior Feature Deck(s), Patio(s), Porch(es), Screened
Parking Features Garage - Front Entry, Garage Door Opener, Inside Access
Garage Spaces 7.0
Fence Rear, Other
Amenities Available Beach, Boat Dock/Slip, Boat Ramp, Common Grounds, Lake, Picnic Area, Pier/Dock, Water/Lake Privileges
Waterfront Description Private Dock Site
Water Access Y
Water Access Desc Boat - Powered,Canoe/Kayak,Fishing Allowed,Personal Watercraft (PWC),Public Access,Public Beach,Sail,Seaplane Permitted,Swimming Allowed,Waterski/Wakeboard
View Water, Lake
Roof Type Shingle
Accessibility None
Porch Deck(s), Patio(s), Porch(es), Screened
Attached Garage 2
Total Parking Spaces 7
Garage Y
Building
Lot Description Cleared, Landscaping, Cul-de-sac, Premium, Open, Rip-Rapped
Story 2
Sewer On Site Septic, Septic < # of BR
Water Well
Architectural Style Contemporary
Level or Stories 2
Additional Building Above Grade, Below Grade
Structure Type Dry Wall,Vaulted Ceilings
New Construction N
Schools
Elementary Schools Thomas Jefferson
Middle Schools Louisa
High Schools Louisa
School District Louisa County Public Schools
Others
Pets Allowed Y
HOA Fee Include Common Area Maintenance,Pier/Dock Maintenance
Senior Community No
Tax ID 17-2-24
Ownership Fee Simple
SqFt Source Assessor
Security Features Security System,Surveillance Sys
Special Listing Condition Standard
Pets Allowed Cats OK, Dogs OK
Read Less Info
Want to know what your home might be worth? Contact us for a FREE valuation!

Our team is ready to help you sell your home for the highest possible price ASAP

Bought with Hailey K Helton • Keller Williams Realty
GET MORE INFORMATION




