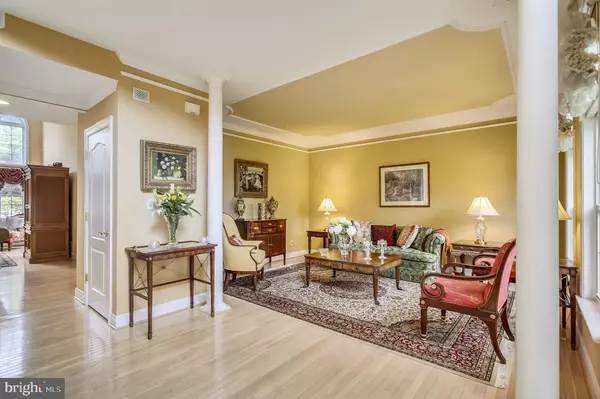For more information regarding the value of a property, please contact us for a free consultation.
Key Details
Sold Price $742,000
Property Type Single Family Home
Sub Type Detached
Listing Status Sold
Purchase Type For Sale
Square Footage 5,010 sqft
Price per Sqft $148
Subdivision Fields Of Stevenson
MLS Listing ID MDBC527030
Sold Date 07/08/21
Style Colonial
Bedrooms 5
Full Baths 3
Half Baths 1
HOA Fees $63
HOA Y/N Y
Abv Grd Liv Area 3,610
Originating Board BRIGHT
Year Built 2001
Annual Tax Amount $7,842
Tax Year 2021
Lot Size 0.547 Acres
Acres 0.55
Property Description
Beautiful 5 Bedroom, 3.5 Bath in the Fields of Stevenson. Meticulously maintained (inside and out); this gorgeous home will impress with open floor plan, vaulted ceilings, generous sized rooms, hardwood flooring and natural light from every room. The main level consists of large kitchen & island (overlooking the oversized, sun-drenched deck) open to the family room which features cathedral ceilings and fireplace, formal living and dining room spaces, a private office/study and laundry room. The second floor includes a spacious master suite with sitting room, huge walk-in closet and large en suite master bathroom. There are three additional bedrooms with ample closet/storage space and an additional bathroom. The spacious lower level is finished, featuring large recreational spaces an additional family room, a bedroom and a full bathroom. (Over 5000 square feet of beautifully finished space) The oversized lot completes the package with mature plantings and landscaping and an amazing (flat) and private side yard that can't be beat! Conveniently located in the heart of Pikesville seconds from I-695, minutes from I-83, and easy commute to Baltimore City and Towson. Just around the corner from major universities, grocery stores, Starbucks, and many restaurants and retail shops. In addition, the home is in close proximity to many hospitals (Johns Hopkins, Sinai, GBMC, Mercy and the University of Maryland) Make an appointment and welcome home.
Location
State MD
County Baltimore
Zoning R
Rooms
Other Rooms Living Room, Dining Room, Primary Bedroom, Bedroom 2, Bedroom 3, Bedroom 4, Bedroom 5, Kitchen, Family Room, Foyer, Breakfast Room, Laundry, Office, Recreation Room, Primary Bathroom
Basement Fully Finished
Interior
Interior Features Breakfast Area, Carpet, Ceiling Fan(s), Combination Kitchen/Dining, Dining Area, Family Room Off Kitchen, Floor Plan - Traditional, Kitchen - Gourmet, Kitchen - Island, Kitchen - Table Space, Pantry, Upgraded Countertops, Walk-in Closet(s), Window Treatments, Wood Floors
Hot Water Natural Gas
Heating Forced Air
Cooling Central A/C
Fireplaces Number 1
Equipment Built-In Microwave, Cooktop, Dishwasher, Disposal, Washer, Dryer, Exhaust Fan, Oven - Wall, Refrigerator, Stainless Steel Appliances
Fireplace Y
Appliance Built-In Microwave, Cooktop, Dishwasher, Disposal, Washer, Dryer, Exhaust Fan, Oven - Wall, Refrigerator, Stainless Steel Appliances
Heat Source Natural Gas
Laundry Main Floor
Exterior
Exterior Feature Deck(s)
Parking Features Garage - Side Entry
Garage Spaces 2.0
Water Access N
Accessibility None
Porch Deck(s)
Attached Garage 2
Total Parking Spaces 2
Garage Y
Building
Story 3
Sewer Public Sewer
Water Public
Architectural Style Colonial
Level or Stories 3
Additional Building Above Grade, Below Grade
New Construction N
Schools
School District Baltimore County Public Schools
Others
HOA Fee Include Management
Senior Community No
Tax ID 04032200002443
Ownership Fee Simple
SqFt Source Assessor
Special Listing Condition Standard
Read Less Info
Want to know what your home might be worth? Contact us for a FREE valuation!

Our team is ready to help you sell your home for the highest possible price ASAP

Bought with Samuel P Bruck • Northrop Realty
GET MORE INFORMATION




