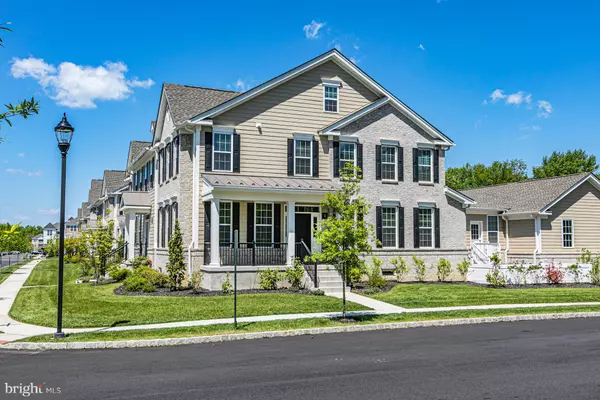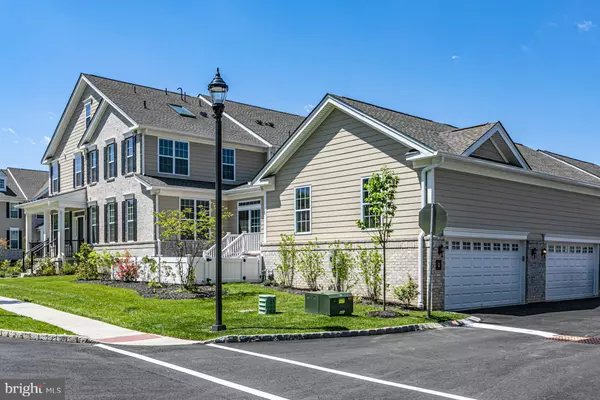For more information regarding the value of a property, please contact us for a free consultation.
Key Details
Sold Price $888,000
Property Type Townhouse
Sub Type End of Row/Townhouse
Listing Status Sold
Purchase Type For Sale
Subdivision Enclave At Princeton Junction
MLS Listing ID NJME312214
Sold Date 07/15/21
Style Colonial
Bedrooms 3
Full Baths 2
Half Baths 2
HOA Fees $285/mo
HOA Y/N Y
Originating Board BRIGHT
Year Built 2019
Annual Tax Amount $20,155
Tax Year 2019
Lot Size 4,269 Sqft
Acres 0.1
Lot Dimensions 0.00 x 0.00
Property Description
Almost new luxurious end unit townhouse in the coveted Toll Brothers Enclave at Princeton Junction in close proximity to the train station. The brick trimmed facade with covered porch opens to grand formal rooms with 9 ft. ceilings, windows galore, and gleaming stained oak floors. The professional white wood kitchen featuring a large center island with breakfast bar, granite countertops, and stainless steel appliances opens to both a spacious family living area and a breakfast room with sliding glass door to a side porch and fenced-in paver patio. A large tiled mudroom/laundry room leads to the attached two-car garage. A powder room with pedestal sink is conveniently located off the living room. The stained oak staircase leads up to the three large carpeted bedrooms on the second level including the main bedroom with ensuite bath and two walk-in closets. The oak staircase continues up to the third level with its spacious sky-lit finished multi-purpose loft with walk-in closet. On the lower level, there is another large carpeted room ideal for play or media and a second half bath. Great location facing the woods.
Location
State NJ
County Mercer
Area West Windsor Twp (21113)
Zoning PMN
Direction Southeast
Rooms
Other Rooms Living Room, Dining Room, Bedroom 2, Bedroom 3, Kitchen, Game Room, Family Room, Bedroom 1, Laundry, Loft, Bathroom 1, Bathroom 2, Bathroom 3, Half Bath
Basement Partially Finished, Poured Concrete, Sump Pump, Heated
Interior
Interior Features Breakfast Area, Carpet, Ceiling Fan(s), Crown Moldings, Family Room Off Kitchen, Floor Plan - Open, Kitchen - Gourmet, Kitchen - Island, Primary Bath(s), Recessed Lighting, Skylight(s), Stall Shower, Tub Shower, Upgraded Countertops, Walk-in Closet(s), Wood Floors, Window Treatments
Hot Water Natural Gas
Heating Central, Forced Air, Zoned, Programmable Thermostat
Cooling Central A/C, Zoned
Flooring Hardwood, Carpet
Equipment Built-In Microwave, Cooktop, Dishwasher, Dryer - Gas, Oven - Wall, Range Hood, Refrigerator, Stainless Steel Appliances, Washer, Water Heater
Furnishings No
Fireplace N
Appliance Built-In Microwave, Cooktop, Dishwasher, Dryer - Gas, Oven - Wall, Range Hood, Refrigerator, Stainless Steel Appliances, Washer, Water Heater
Heat Source Natural Gas
Laundry Main Floor
Exterior
Exterior Feature Patio(s)
Parking Features Garage - Side Entry, Garage Door Opener, Inside Access, Oversized
Garage Spaces 2.0
Utilities Available Cable TV
Water Access N
Roof Type Asphalt
Accessibility None
Porch Patio(s)
Attached Garage 2
Total Parking Spaces 2
Garage Y
Building
Story 3
Foundation Concrete Perimeter
Sewer Public Sewer
Water Public
Architectural Style Colonial
Level or Stories 3
Additional Building Above Grade, Below Grade
New Construction N
Schools
Elementary Schools Maurice Hawk
Middle Schools Grover Ms
High Schools W.W.P.H.S.-South Campus
School District West Windsor-Plainsboro Regional
Others
HOA Fee Include Common Area Maintenance,Lawn Maintenance,Snow Removal
Senior Community No
Tax ID 13-00010-00102 11
Ownership Fee Simple
SqFt Source Assessor
Special Listing Condition Standard
Read Less Info
Want to know what your home might be worth? Contact us for a FREE valuation!

Our team is ready to help you sell your home for the highest possible price ASAP

Bought with Tina L Chen • BHHS Fox & Roach - Hillsboro
GET MORE INFORMATION




