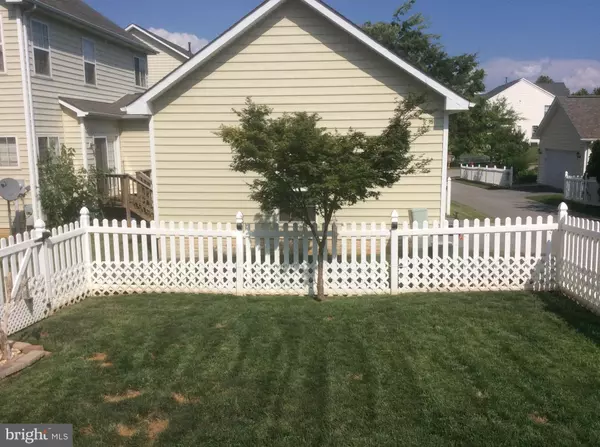For more information regarding the value of a property, please contact us for a free consultation.
Key Details
Sold Price $390,000
Property Type Single Family Home
Sub Type Detached
Listing Status Sold
Purchase Type For Sale
Square Footage 5,094 sqft
Price per Sqft $76
Subdivision Huntfield
MLS Listing ID WVJF141634
Sold Date 05/15/21
Style Traditional,Colonial
Bedrooms 4
Full Baths 4
Half Baths 1
HOA Fees $77/mo
HOA Y/N Y
Abv Grd Liv Area 4,040
Originating Board BRIGHT
Year Built 2005
Annual Tax Amount $2,724
Tax Year 2020
Lot Size 8,276 Sqft
Acres 0.19
Property Description
Beautiful 4 bedroom and 4.5 bath home in the Huntfield subdivision. Main level features an open floor plan with hardwood floors, upgraded kitchen open to large bright family room and breakfast/sunroom area. Main level offers two office options with double doors for families working from home. Living room is open to dining room with unlimited entertainment options. The oversized master suite contains a sitting area, walk in closets and upgraded bath. Bedrooms 2&3 are connected with a Jack &Jill bath. Bedroom 4 has a private bath and walk in closet. The finished lower level is ready for entertaining! Bar opens to a large finished area and full bath. Media room(equipment needed) is perfect for family movie nights! Large unfinished area for your storage needs. Roof and heating/air system are 2 years old. Gas logs were removed from fireplace in 2012 and pellet stove added. Propane Gas is available, currently home is using electric appliances. Fenced ,landscaped backyard features a maintenance free deck and leads to a detached 2 car garage. Come enjoy the amenities that Huntfield has to offer!!! Note: Owner is a virtual public school teacher, please try to make appointments after 2:30 on weekd
Location
State WV
County Jefferson
Rooms
Other Rooms Living Room, Dining Room, Primary Bedroom, Bedroom 2, Bedroom 3, Bedroom 4, Kitchen, Family Room, Library, Breakfast Room, Laundry, Office, Storage Room, Media Room, Bathroom 1, Bathroom 2, Bonus Room, Primary Bathroom, Full Bath, Half Bath
Basement Combination
Interior
Interior Features Breakfast Area, Combination Dining/Living, Dining Area, Family Room Off Kitchen, Floor Plan - Open, Kitchen - Gourmet, Soaking Tub, Store/Office, Upgraded Countertops, Walk-in Closet(s), Wet/Dry Bar, Wood Floors
Hot Water Electric
Heating Heat Pump(s)
Cooling Central A/C
Flooring Carpet, Hardwood
Fireplaces Number 1
Equipment Cooktop, Dishwasher, Disposal, Dryer - Electric, Exhaust Fan, Extra Refrigerator/Freezer, Microwave, Oven - Double, Oven/Range - Electric, Washer, Water Heater
Furnishings No
Fireplace Y
Appliance Cooktop, Dishwasher, Disposal, Dryer - Electric, Exhaust Fan, Extra Refrigerator/Freezer, Microwave, Oven - Double, Oven/Range - Electric, Washer, Water Heater
Heat Source Electric
Laundry Upper Floor
Exterior
Parking Features Garage - Rear Entry, Garage Door Opener
Garage Spaces 2.0
Fence Vinyl, Picket
Amenities Available Common Grounds, Tennis Courts, Tot Lots/Playground
Water Access N
Roof Type Asphalt,Shingle
Accessibility Other
Total Parking Spaces 2
Garage Y
Building
Lot Description Rear Yard
Story 2
Sewer Public Sewer
Water Public
Architectural Style Traditional, Colonial
Level or Stories 2
Additional Building Above Grade, Below Grade
Structure Type Dry Wall
New Construction N
Schools
Middle Schools Charles Town
High Schools Washington
School District Jefferson County Schools
Others
Senior Community No
Tax ID NO TAX RECORD
Ownership Fee Simple
SqFt Source Estimated
Horse Property N
Special Listing Condition Standard
Read Less Info
Want to know what your home might be worth? Contact us for a FREE valuation!

Our team is ready to help you sell your home for the highest possible price ASAP

Bought with Linda L Brawner • Brawner & Associates
GET MORE INFORMATION




