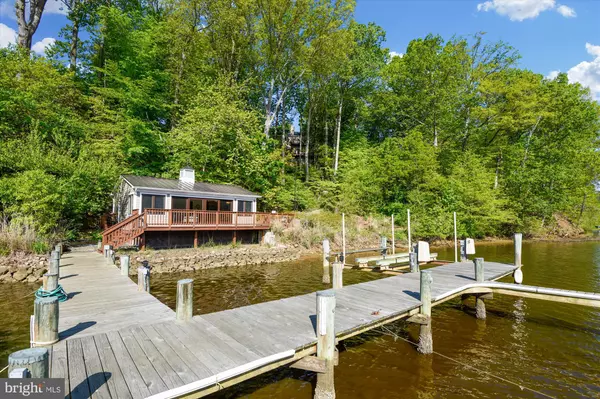For more information regarding the value of a property, please contact us for a free consultation.
Key Details
Sold Price $2,350,000
Property Type Single Family Home
Sub Type Detached
Listing Status Sold
Purchase Type For Sale
Square Footage 5,745 sqft
Price per Sqft $409
Subdivision Annapolis
MLS Listing ID MDAA434046
Sold Date 07/01/21
Style Colonial
Bedrooms 6
Full Baths 7
HOA Y/N N
Abv Grd Liv Area 3,975
Originating Board BRIGHT
Year Built 1990
Annual Tax Amount $13,880
Tax Year 2021
Lot Size 1.400 Acres
Acres 1.4
Property Description
Boaters' Paradise! Convenient location, close to Historic Annapolis! On Mill Creek! DEEP WATER w/ multiple slips, boat lift, your own personal DRIVEWAY TO WATER'S EDGE, FINISHED BOATHOUSE. SPECTACULAR MAIN HOUSE w/ 3 fin. levels , plus a private au pair ste. Waterviews, looking down the creek, gourmet kitchen, hardwood floors, custom trim work, 4 fireplaces, multiple flex spaces for large groups or small. Dog kennel & several fenced areas. The waterside of the house boasts of windows, decks, balconies & patios to soak up the views and/or soak in the hot tub. There are formal & casual areas alike. Located in St. Margarets in the Broadneck school district. This home was remodeled to capitalize on energy efficiency, quality & comfort. Too many features to list. Take a look at the virtual tours and see Special features list in the documents section. There is nothing like this property!
Location
State MD
County Anne Arundel
Zoning R1
Direction West
Rooms
Other Rooms Living Room, Dining Room, Primary Bedroom, Sitting Room, Bedroom 2, Bedroom 4, Kitchen, Game Room, Family Room, Foyer, Bedroom 1, Exercise Room, Great Room, Laundry, Mud Room, Other, Office, Recreation Room, Utility Room, Workshop, Bathroom 1, Bathroom 2, Bathroom 3, Primary Bathroom
Basement Connecting Stairway, Daylight, Partial, Fully Finished, Heated, Improved, Outside Entrance, Interior Access, Sump Pump, Walkout Level, Windows, Rear Entrance
Interior
Interior Features 2nd Kitchen, Attic, Air Filter System, Additional Stairway, Bar, Built-Ins, Carpet, Cedar Closet(s), Ceiling Fan(s), Central Vacuum, Chair Railings, Crown Moldings, Dining Area, Efficiency, Family Room Off Kitchen, Floor Plan - Open, Formal/Separate Dining Room, Kitchen - Eat-In, Kitchen - Gourmet, Kitchen - Island, Kitchen - Table Space, Primary Bath(s), Primary Bedroom - Bay Front, Pantry, Recessed Lighting, Sauna, Soaking Tub, Skylight(s), Store/Office, Tub Shower, Upgraded Countertops, Wainscotting, Walk-in Closet(s), Wet/Dry Bar, WhirlPool/HotTub, Window Treatments, Wine Storage, Wood Floors, Other
Hot Water Bottled Gas
Heating Heat Pump(s), Forced Air, Heat Pump - Gas BackUp, Radiant, Zoned, Other
Cooling Central A/C, Ceiling Fan(s)
Flooring Hardwood
Fireplaces Number 4
Fireplaces Type Mantel(s), Stone, Screen, Wood, Other, Fireplace - Glass Doors, Corner
Equipment Built-In Microwave, Built-In Range, Central Vacuum, Dishwasher, Dryer - Front Loading, Energy Efficient Appliances, ENERGY STAR Clothes Washer, ENERGY STAR Dishwasher, Exhaust Fan, ENERGY STAR Refrigerator, Extra Refrigerator/Freezer, Icemaker, Oven/Range - Gas, Range Hood, Refrigerator, Six Burner Stove, Washer - Front Loading, Water Heater - Tankless
Furnishings No
Fireplace Y
Window Features Palladian,Skylights,Screens,Insulated
Appliance Built-In Microwave, Built-In Range, Central Vacuum, Dishwasher, Dryer - Front Loading, Energy Efficient Appliances, ENERGY STAR Clothes Washer, ENERGY STAR Dishwasher, Exhaust Fan, ENERGY STAR Refrigerator, Extra Refrigerator/Freezer, Icemaker, Oven/Range - Gas, Range Hood, Refrigerator, Six Burner Stove, Washer - Front Loading, Water Heater - Tankless
Heat Source Propane - Owned, Electric, Wood, Other
Exterior
Exterior Feature Deck(s), Patio(s), Porch(es)
Parking Features Garage Door Opener, Built In, Additional Storage Area, Other
Garage Spaces 11.0
Fence Wood
Utilities Available Cable TV Available, Phone Available, Propane, Water Available, Electric Available
Waterfront Description Rip-Rap,Private Dock Site
Water Access Y
Water Access Desc Boat - Powered,Canoe/Kayak,Fishing Allowed,Sail,Swimming Allowed,Private Access,Waterski/Wakeboard
View Creek/Stream, Scenic Vista, Trees/Woods, Water, Garden/Lawn
Roof Type Architectural Shingle
Street Surface Black Top
Accessibility Level Entry - Main
Porch Deck(s), Patio(s), Porch(es)
Attached Garage 3
Total Parking Spaces 11
Garage Y
Building
Lot Description Cul-de-sac, Rip-Rapped, Sloping, Stream/Creek, Trees/Wooded
Story 3
Sewer Septic Exists
Water Public
Architectural Style Colonial
Level or Stories 3
Additional Building Above Grade, Below Grade
Structure Type Dry Wall
New Construction N
Schools
Elementary Schools Arnold
Middle Schools Severn River
High Schools Broadneck
School District Anne Arundel County Public Schools
Others
Pets Allowed Y
Senior Community No
Tax ID 020300090066573
Ownership Fee Simple
SqFt Source Assessor
Security Features Security System
Special Listing Condition Standard
Pets Allowed No Pet Restrictions
Read Less Info
Want to know what your home might be worth? Contact us for a FREE valuation!

Our team is ready to help you sell your home for the highest possible price ASAP

Bought with Steven Anthony Arce • Long & Foster Real Estate, Inc.
GET MORE INFORMATION




