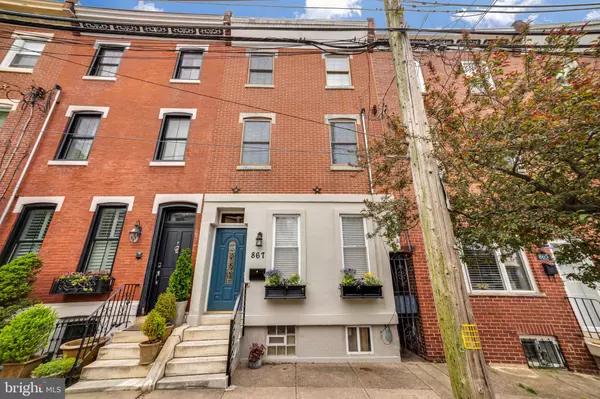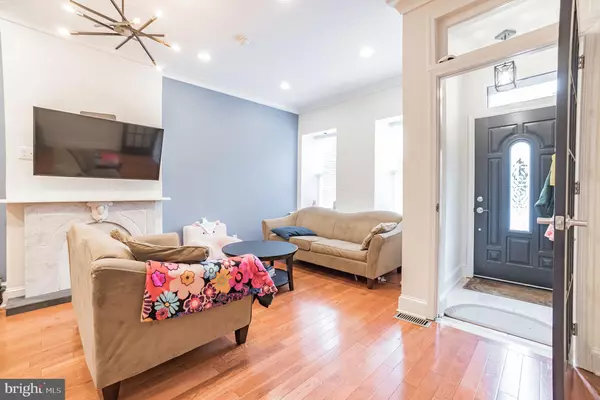For more information regarding the value of a property, please contact us for a free consultation.
Key Details
Sold Price $655,000
Property Type Townhouse
Sub Type Interior Row/Townhouse
Listing Status Sold
Purchase Type For Sale
Square Footage 1,853 sqft
Price per Sqft $353
Subdivision Art Museum Area
MLS Listing ID PAPH1014756
Sold Date 07/02/21
Style Traditional
Bedrooms 3
Full Baths 2
Half Baths 1
HOA Y/N N
Abv Grd Liv Area 1,853
Originating Board BRIGHT
Year Built 1920
Annual Tax Amount $7,198
Tax Year 2021
Lot Size 1,357 Sqft
Acres 0.03
Lot Dimensions 16.00 x 84.84
Property Description
Here's something really special - a turn-of-the-century large 3 Bed, 2.5 Bath house with all the right upgrades: beautiful kitchen, 3rd floor owner's suite with new bath, lovely roof deck with skyline view, huge rear year surrounded by beautiful trees, and handsome details everywhere. 1ST FLOOR: Enter to vestibule with french door into large open living area : high ceilings, wood floors, original mantle, tall windows, and great light. Dining area in mid-section of 1st Floor, with triple custom windows opens to wrap around kitchen with counter/island seating for two. KITCHEN is large with granite counters, custom tile backsplash, stainless range/fridge, under the counter microwave, great cabinet space, including built-in pantry, and a bonus coffee bar in rear of kitchen for your espresso obsessions. 1st Floor rear has lovely powder room before exiting to rear yard. REAR YARD: Huge and thoughtfully designed with custom pavers and planting areas - plenty of room for serious cooking, company and relaxing. Rear yard of 867 is surrounded by yards with trees and lovely landscaping for a peaceful big-nature feeling in the city. 2ND FLOOR: Rear bedroom with large window bay, overlooking the yard. Step up into the hallway into a freshly remodeled full bath, very spacious with large granite vanity top, extra storage and great light. 2nd Floor hallway features a full laundry closet with storage (appliances included). 2nd Floor front is a large bedroom, with built-in storage and great natural light. 3RD FLOOR: Owner's suite with huge bedroom, more custom built-ins, and a handsome private full bath featuring custom stone and tile shower. 3rd Floor has doorway leading out to the roof deck overlooking the lovely landscape behind the 27th and Taney Street houses. BASEMENT is large with plenty of room for storage or workshop space. The neighborhood is a treasure, so close to downtown, the Phila Art Museum, the best cafes, shops, yoga studios, and restaurants in the City as well as Fairmount Park. This is a rarely offered large and beautiful home with a deep yard on a great block surrounded by fantastic neighbors - and won't last long. Showings to begin morning May 7th. Home is occupied but easy to show and a pleasure to walkthrough. ---Thanks----
Location
State PA
County Philadelphia
Area 19130 (19130)
Zoning RSA5
Rooms
Basement Partial
Interior
Hot Water Natural Gas
Heating Forced Air
Cooling Central A/C
Heat Source Natural Gas
Exterior
Water Access N
Accessibility None
Garage N
Building
Story 3
Sewer Public Sewer
Water Public
Architectural Style Traditional
Level or Stories 3
Additional Building Above Grade, Below Grade
New Construction N
Schools
School District The School District Of Philadelphia
Others
Senior Community No
Tax ID 151306600
Ownership Fee Simple
SqFt Source Assessor
Special Listing Condition Standard
Read Less Info
Want to know what your home might be worth? Contact us for a FREE valuation!

Our team is ready to help you sell your home for the highest possible price ASAP

Bought with Reid J Rosenthal • BHHS Fox & Roach At the Harper, Rittenhouse Square
GET MORE INFORMATION




