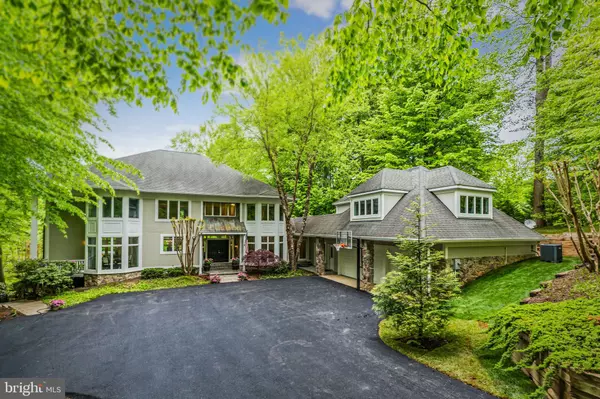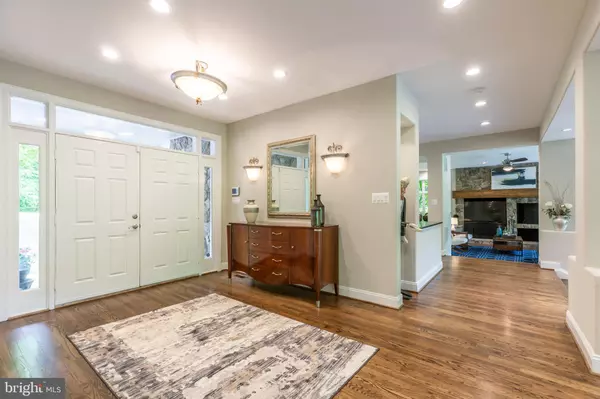For more information regarding the value of a property, please contact us for a free consultation.
Key Details
Sold Price $1,555,000
Property Type Single Family Home
Sub Type Detached
Listing Status Sold
Purchase Type For Sale
Square Footage 7,408 sqft
Price per Sqft $209
Subdivision Fairfax Station
MLS Listing ID VAFX1127412
Sold Date 06/23/20
Style Transitional
Bedrooms 5
Full Baths 5
Half Baths 2
HOA Fees $27/ann
HOA Y/N Y
Abv Grd Liv Area 5,808
Originating Board BRIGHT
Year Built 1999
Annual Tax Amount $13,102
Tax Year 2020
Lot Size 0.664 Acres
Acres 0.66
Property Description
Video Tour Available in Virtual Tour Tab! An unprecedented waterfront opportunity awaits in the coveted Fairfax Station Community. Batal Builders carefully crafted their personal family residence to maximize the dramatic views of the two and a half acre Pickett Pond. A Don Nalley designed custom home uses walls of glass accented with cultured stone, Andersen casement windows & an open floorplan to bring luxurious outdoor views into your home. Natural stone & wood, double two-story bay windows, and three-car side load garage grace the front elevation. Beyond the slate walkway and portico, with copper-seamed roof, a double-doored entry leads into the Foyer. The expansive freshly painted Main Level features 10 ceilings and refinished sand-in place hardwood floors. Floor to ceiling windows and numerous glass doors extend across the entire rear of the home, providing elevated water views and access to the rear decks. Step down into the formal Living Room and adjacent Dining Room - both with crown molding, double-sided gas fireplace, art niches, built-ins, and water views. Recently updated, the gourmet Kitchen boasts white flat-paneled cabinetry, Pearl Blue granite countertops, and expansive center island with salad sink. Professional-grade stainless steel appliances include GE Monogram range, GE Monogram range hood, GE Monogram dishwasher, new KitchenAid refrigerator, new Kitchenaid microwave, New Silhouette Wine Cooler, and instant hot waterspout. Sliding glass doors off the Breakfast Room featuring bay window lead to the covered morning sun front porch. The impressive floor to ceiling resort-style stone wood-burning fireplace with gas conversion & rustic mantel centers the Family Room. Glass doors to the covered terrace allow for scenic viewing of the grounds and pond. An office with built-ins, powder room, laundry room, and mudroom area complete the Main Level. The Upper-Level Master Suite features a sitting room, tray ceilings, electric fireplace, built-ins, two walk-in closets, Hunter Douglass Blinds and water views. Enjoy a morning cup of coffee from the covered porch overlooking the pool. Freshly updated, the Spa Master Bath features double vanities with Quartz counters, Jacuzzi tub, and separate shower with white subway tile & niche, double shower head, and frameless glass doors. Highlights in Bedroom 2 include a walk-in closet, Hunter Douglass Blinds, tray ceiling, en suite bath, and water views. Bedrooms 3 & 4 both feature walk-in closets and share an oversized updated buddy bathroom with new tile & fixtures, double vanities, separate shower, and soaking tub. The 5th Bedroom is a studio style apartment with its own private entrance, located above the garage. Featuring vinyl style hardwood floors, en suite bath, kitchenette, walk-in closet & new carpeting on steps. Freshly painted, the walkout Lower Level features new LVF hardwood-style flooring and is flooded with natural light. A den with walk-in closet and en suite bath serves as an optional 6th bedroom. The oversized windows and doors continue into the Recreation and Game Room with immediate access to the covered slate porch & sunny pool deck. Two oversized storage rooms and a half bath complete the lower level. An oasis of serenity, the rear yard encompasses a pool with tranquil fountains, terraced flowerbeds, multiple patios, and roughly 250FT of water frontage. Outdoor uplighting provides romantic snowfall views in the winter. Conveniently, the pond is fully maintained by the HOA. Neighborhood amenities include the community pool with swim and dive teams, tennis courts, and walking trails. The home is in close proximity to the Burke Centre VRE stop & shopping center, Fairfax County Parkway, George Mason University, and the Historic Town of Clifton. Agent related to Seller.
Location
State VA
County Fairfax
Zoning 030
Direction South
Rooms
Other Rooms Living Room, Dining Room, Primary Bedroom, Sitting Room, Bedroom 2, Bedroom 3, Bedroom 4, Bedroom 5, Kitchen, Game Room, Family Room, Den, Breakfast Room, Laundry, Office, Recreation Room, Storage Room, Primary Bathroom
Basement Walkout Level
Interior
Interior Features Attic, Bar, Breakfast Area, Built-Ins, Carpet, Ceiling Fan(s), Crown Moldings, Floor Plan - Open, Formal/Separate Dining Room, Kitchen - Gourmet, Kitchen - Island, Primary Bath(s), Recessed Lighting, Sprinkler System, Studio, Walk-in Closet(s), Wet/Dry Bar, Window Treatments, Wine Storage
Hot Water Natural Gas
Heating Heat Pump(s), Humidifier
Cooling Heat Pump(s), Central A/C, Multi Units
Fireplaces Number 3
Fireplaces Type Double Sided, Gas/Propane, Fireplace - Glass Doors, Mantel(s), Wood, Stone
Equipment Built-In Microwave, Commercial Range, Dishwasher, Disposal, Exhaust Fan, Humidifier, Icemaker, Indoor Grill, Instant Hot Water, Oven - Double, Range Hood, Refrigerator, Six Burner Stove, Stainless Steel Appliances
Fireplace Y
Window Features Bay/Bow,Low-E,Transom,Casement
Appliance Built-In Microwave, Commercial Range, Dishwasher, Disposal, Exhaust Fan, Humidifier, Icemaker, Indoor Grill, Instant Hot Water, Oven - Double, Range Hood, Refrigerator, Six Burner Stove, Stainless Steel Appliances
Heat Source Natural Gas
Laundry Main Floor
Exterior
Exterior Feature Balconies- Multiple, Deck(s), Patio(s)
Parking Features Additional Storage Area, Garage - Side Entry, Garage Door Opener, Oversized
Garage Spaces 3.0
Pool Heated, Filtered, Fenced, In Ground
Water Access Y
View Pond, Water
Roof Type Architectural Shingle
Accessibility None
Porch Balconies- Multiple, Deck(s), Patio(s)
Attached Garage 3
Total Parking Spaces 3
Garage Y
Building
Story 3
Sewer On Site Septic, Septic = # of BR
Water Public
Architectural Style Transitional
Level or Stories 3
Additional Building Above Grade, Below Grade
New Construction N
Schools
Elementary Schools Oak View
Middle Schools Robinson Secondary School
High Schools Robinson Secondary School
School District Fairfax County Public Schools
Others
HOA Fee Include Common Area Maintenance
Senior Community No
Tax ID 0764 09 0805
Ownership Fee Simple
SqFt Source Estimated
Security Features Carbon Monoxide Detector(s),Smoke Detector,Electric Alarm,Security System
Horse Property N
Special Listing Condition Standard
Read Less Info
Want to know what your home might be worth? Contact us for a FREE valuation!

Our team is ready to help you sell your home for the highest possible price ASAP

Bought with George M Mrad • KW Metro Center
GET MORE INFORMATION




