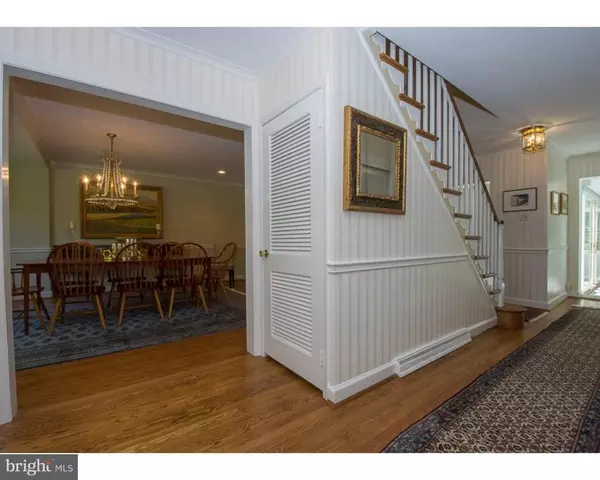For more information regarding the value of a property, please contact us for a free consultation.
Key Details
Sold Price $1,195,000
Property Type Single Family Home
Sub Type Detached
Listing Status Sold
Purchase Type For Sale
Square Footage 4,126 sqft
Price per Sqft $289
Subdivision Bryn Mawr
MLS Listing ID PAMC679492
Sold Date 03/26/21
Style Colonial,Raised Ranch/Rambler
Bedrooms 4
Full Baths 3
Half Baths 1
HOA Y/N N
Abv Grd Liv Area 4,126
Originating Board BRIGHT
Year Built 1958
Annual Tax Amount $21,650
Tax Year 2021
Lot Size 1.795 Acres
Acres 1.8
Lot Dimensions 143
Property Description
A beautiful brick colonial cape situated in Bryn Mawr on a quiet cul-de-sac with first floor master suite is located within the award winning Lower Merion School District. Meticulously landscaped 1.8 acres of mature plantings, perennial gardens, walking trails and a fenced in level lot beckons you to enjoy the great outdoors. The over sized pool, surrounded by brick decking and patio, invite friends and family to gather for swimming, parties and outdoor dining. This home has been lovingly maintained. All will be immediately impressed by the finishes and attention to detail that is evident throughout. Hardwood floors, custom mill work, a three car attached garage and circular driveway with E.P. Henry pavings exemplify the quality and value this home represents. As you enter the foyer, you will notice a classic center hall floor plan with gracious fireside living room with built in bookcases, a beautiful formal dining room, and inviting family room with a fireplace centered on the brick wall. Step into the 4 season glass enclosed sun room with radient heating in the floor. This room opens to the living room as well as to the patio and pool. A powder room is located just across the hall and next to the custom designed eat in kitchen The focus of the cooks kitchen is the large granite island. and solid maple cabinerty . Upgraded appliances, L shaped work area and a cozy breakfast area complete the kitchen. The first floor Master Bedroom suite, boasts a large custom closet and updated bathroom with Radiant heated flooring and steam shower. A separate cozy sitting area/den completes the Master suite. Upstairs, discover 3 spacious sunlit bedrooms, two full bathrooms, great storage spaces and an additional open area, perfect for computer or play space. The partial basement is finished and ideal for your private gym. Laundry is also located within this finished area.
Location
State PA
County Montgomery
Area Lower Merion Twp (10640)
Zoning RES
Direction East
Rooms
Other Rooms Living Room, Dining Room, Primary Bedroom, Bedroom 2, Bedroom 3, Kitchen, Family Room, Bedroom 1, Laundry, Other, Attic
Basement Partial, Fully Finished
Main Level Bedrooms 1
Interior
Interior Features Kitchen - Island, Butlers Pantry, Air Filter System, Built-Ins, Breakfast Area, Carpet, Floor Plan - Traditional, Formal/Separate Dining Room, Kitchen - Gourmet, Kitchen - Table Space, Recessed Lighting, Tub Shower, Upgraded Countertops, Walk-in Closet(s), Wood Floors
Hot Water Natural Gas
Heating Forced Air, Radiant
Cooling Central A/C
Flooring Wood, Fully Carpeted, Stone, Marble
Fireplaces Number 2
Fireplaces Type Brick, Marble
Equipment Cooktop, Built-In Range, Oven - Wall, Oven - Double, Commercial Range, Disposal, Energy Efficient Appliances, Built-In Microwave, Dryer, Exhaust Fan, Microwave, Refrigerator, Stainless Steel Appliances, Water Heater
Fireplace Y
Window Features Bay/Bow,Energy Efficient,Replacement
Appliance Cooktop, Built-In Range, Oven - Wall, Oven - Double, Commercial Range, Disposal, Energy Efficient Appliances, Built-In Microwave, Dryer, Exhaust Fan, Microwave, Refrigerator, Stainless Steel Appliances, Water Heater
Heat Source Natural Gas
Laundry Lower Floor
Exterior
Exterior Feature Patio(s), Brick
Garage Garage Door Opener, Garage - Side Entry, Inside Access
Garage Spaces 9.0
Fence Partially, Vinyl, Wood
Pool Filtered, Fenced
Utilities Available Cable TV, Electric Available, Phone Connected
Water Access N
View Garden/Lawn, Trees/Woods
Roof Type Pitched,Shingle,Tile
Street Surface Black Top
Accessibility None
Porch Patio(s), Brick
Road Frontage Boro/Township
Attached Garage 3
Total Parking Spaces 9
Garage Y
Building
Lot Description Cul-de-sac, Open, Front Yard, Rear Yard, SideYard(s)
Story 1.5
Foundation Concrete Perimeter
Sewer Public Sewer
Water Public
Architectural Style Colonial, Raised Ranch/Rambler
Level or Stories 1.5
Additional Building Above Grade
Structure Type Dry Wall
New Construction N
Schools
Elementary Schools Gladwyne
Middle Schools Welsh Valley
High Schools Harriton Senior
School District Lower Merion
Others
Senior Community No
Tax ID 40-00-00676-004
Ownership Fee Simple
SqFt Source Estimated
Security Features Security System
Acceptable Financing Conventional
Horse Property N
Listing Terms Conventional
Financing Conventional
Special Listing Condition Standard
Read Less Info
Want to know what your home might be worth? Contact us for a FREE valuation!

Our team is ready to help you sell your home for the highest possible price ASAP

Bought with Rachel B Rothbard • Coldwell Banker Realty
GET MORE INFORMATION




