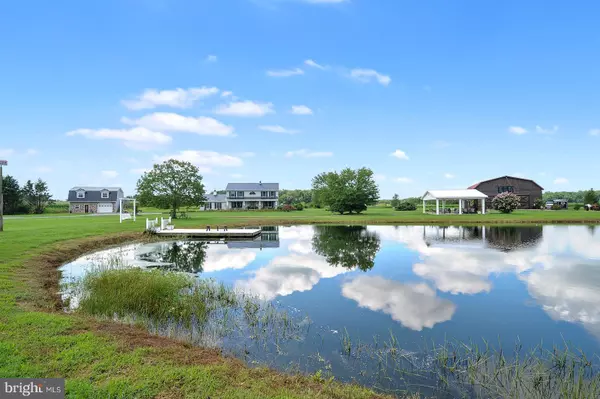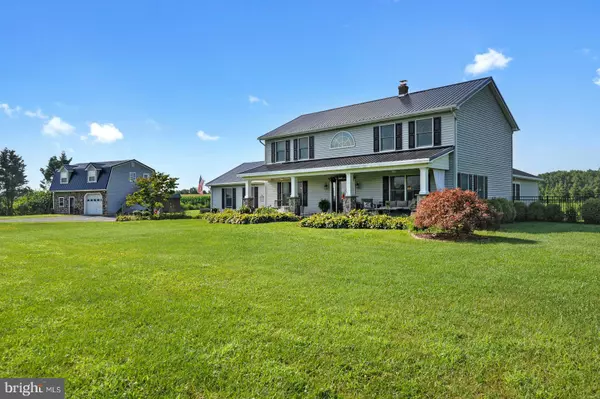For more information regarding the value of a property, please contact us for a free consultation.
Key Details
Sold Price $850,000
Property Type Single Family Home
Sub Type Detached
Listing Status Sold
Purchase Type For Sale
Square Footage 2,928 sqft
Price per Sqft $290
Subdivision None Available
MLS Listing ID DEKT241142
Sold Date 12/04/20
Style Traditional
Bedrooms 3
Full Baths 2
Half Baths 1
HOA Y/N N
Abv Grd Liv Area 2,928
Originating Board BRIGHT
Year Built 1994
Annual Tax Amount $2,536
Tax Year 2020
Lot Size 21.620 Acres
Acres 21.62
Lot Dimensions 1.00 x 0.00
Property Sub-Type Detached
Property Description
Country quiet with city convenience, this beautifully maintained, one homeowner oasis is a must see! 45 Minutes from Bay Bridge, Delaware Memorial Bridge and Beaches. Situated on 21.62 acres this 3 bedroom, 2 and a half bath home comes with a multi-use barn with loft, with full electric and running water, radiant heated concrete floors, 4 side dutch doors that open to a concrete patio with hanging lights. and stunning views of the pond and waterfall. In addition there is a outbuilding, fully equipped with electric and an upstairs office/storage area. As you enter the home you are welcomed by beautiful hardwood floors and 2-story ceilings. The eat-in kitchen offers stainless steel appliances, ample counter space and an adjacent dining room for family and holiday dinners. Enjoy the beautiful pond views from the family room and gather around the wood stove on those chilly fall and winter evenings. Through the french doors you are welcomed by the living room, with an abundance of light and sliding doors to a fenced in portion of the backyard. Upstairs are 3 spacious bedrooms, including the master bedroom with en suite bathroom, fully equipped with a soaking tub, and stall shower. The office is located on the main level as well as a half bath. Outback, in addition to the lovely barn and outbuilding, you will immediately take notice to the Irrigation pond that is spring and well fed and has been used for swimming, canoeing, fishing. The oversized covered concrete patio offers a fireplace, outdoor ceiling fans and serene views of the pond. This beautiful home and all it offers is a must see, schedule your showing today!
Location
State DE
County Kent
Area Capital (30802)
Zoning AR
Rooms
Other Rooms Living Room, Dining Room, Bedroom 2, Bedroom 3, Kitchen, Family Room, Bedroom 1, Office, Bathroom 1, Bathroom 2
Interior
Hot Water Electric
Heating Forced Air
Cooling Central A/C
Equipment Dishwasher, Washer, Dryer, Water Heater, Refrigerator
Appliance Dishwasher, Washer, Dryer, Water Heater, Refrigerator
Heat Source Propane - Leased
Exterior
Exterior Feature Patio(s)
Parking Features Garage - Front Entry, Garage - Side Entry
Garage Spaces 3.0
Utilities Available Propane
Waterfront Description Private Dock Site
Water Access Y
Water Access Desc Fishing Allowed,Private Access,Swimming Allowed,Canoe/Kayak
View Pond, Trees/Woods, Water
Roof Type Metal
Accessibility None
Porch Patio(s)
Attached Garage 2
Total Parking Spaces 3
Garage Y
Building
Lot Description Backs to Trees, Cleared, Not In Development, Partly Wooded, Pond, Premium, Private, Secluded, Level
Story 2
Foundation Crawl Space
Sewer Gravity Sept Fld
Water Well
Architectural Style Traditional
Level or Stories 2
Additional Building Above Grade, Below Grade
New Construction N
Schools
High Schools Dover H.S.
School District Capital
Others
Senior Community No
Tax ID KH-00-04600-02-0105-000
Ownership Fee Simple
SqFt Source Assessor
Acceptable Financing Conventional, Cash
Listing Terms Conventional, Cash
Financing Conventional,Cash
Special Listing Condition Standard
Read Less Info
Want to know what your home might be worth? Contact us for a FREE valuation!

Our team is ready to help you sell your home for the highest possible price ASAP

Bought with Margaret Haass • Burns & Ellis Realtors



