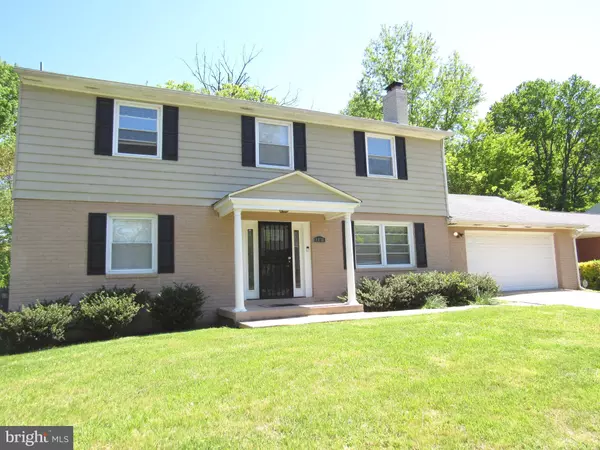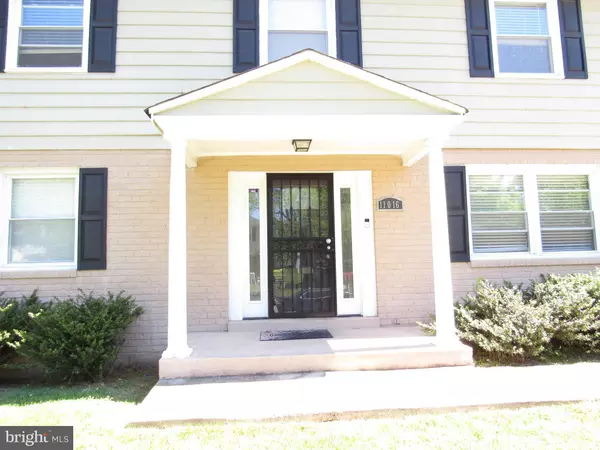For more information regarding the value of a property, please contact us for a free consultation.
Key Details
Sold Price $490,500
Property Type Single Family Home
Sub Type Detached
Listing Status Sold
Purchase Type For Sale
Square Footage 3,159 sqft
Price per Sqft $155
Subdivision Kettering
MLS Listing ID MDPG605078
Sold Date 06/02/21
Style Colonial
Bedrooms 5
Full Baths 3
Half Baths 1
HOA Fees $12/ann
HOA Y/N Y
Abv Grd Liv Area 2,106
Originating Board BRIGHT
Year Built 1969
Annual Tax Amount $397
Tax Year 2020
Lot Size 0.284 Acres
Acres 0.28
Property Description
Beautiful updated colonial home in Kettering. Close to shopping, college, restaurants and beltway for commuters. This home features 5 bedrooms or 4 bedrooms and 1 office plus 3.5 baths. Kitchen and bath have been upgraded, freshly painted home with new flooring on lower level and hardwoods throughout the top 2 levels. Enter the home via a beautiful etched front door with sidelights. Step into the foyer and to the right is the living room complete with full wall of brick that enhances the wood burning fireplace. Atop the fireplace is a beautiful white wood mantle. This room also has a ceiling fan with light attachment. To the left of the foyer is the 1/2 bath and the family room. This room is large enough for different seating areas. The TV mount stays with the house (as does all of the other TV mounts in this home). This home also has a separate dining area with French doors that lead out to the privacy fenced back yard and patio. The back yard is especially large for this community...room to grow, pool, tot set etc. or just pleasant dining and relaxing area. Security camera is located in the rear of the house and the RING tone is in the front. Back inside the home is the kitchen equipped with stainless appliances, maple cabinetry, gas stove, microwave, disposal and island with breakfast bar plus recessed lighting. The countertops are granite and there is plenty of cabinetry. The flooring is ceramic tile. Same level is entrance to a 2 car oversized garage with 3 storage closets and garage door opener and service door to go to the back yard. The upper level has four bedrooms including the primary bedroom. , 2 full baths and linen closets. The primary bedroom has a large walk in closet and entrance to the primary bath. Primary Bath has a large stand up shower with ceramic surround, ceramic tiled floor, granite countertop vanity that is 36" high, elongated commode and linen closet. All of the other bedrooms have over head lighting, hardwood flooring and bedroom #4 has built in shelving. Hall bath on this level has granite countertop, tub/shower combination with ceramic surround and flooring. It has 2 basins and stands at 36" high. These bedrooms are all nicely sized. Not, let's head down to the finished lower level that has new Luxury vinyl tile throughout with the exception of the bedroom/office that is carpeted. The recreation room has recessed lighting, storage closet and extra storage under the stairs, fluted column. Next is an area dedicated to the gym which is just outside of the laundry room. Washer and dryer are included with this purchase. Also on this lower level is another full bath complete with shower/tub combination, ceramic surround, elongated commode and granite topped 36" vanity. The fifth bedroom or in home office is located on this level also. It is carpeted, has closet and windows. There are walk up stairs to reach the back yard from the lower level. This home has a wonderful presence and is ready for new owners. Make an appointment and see it today. Property shows very well and is being sold AS IS
Location
State MD
County Prince Georges
Zoning R80
Rooms
Other Rooms Living Room, Dining Room, Primary Bedroom, Bedroom 2, Bedroom 3, Bedroom 4, Bedroom 5, Kitchen, Family Room, Exercise Room, Laundry, Recreation Room, Bathroom 2, Primary Bathroom
Basement Connecting Stairway, Daylight, Partial, Fully Finished, Heated, Improved, Outside Entrance, Rear Entrance, Walkout Stairs, Windows
Interior
Interior Features Attic, Built-Ins, Carpet, Ceiling Fan(s), Dining Area, Floor Plan - Traditional, Kitchen - Island, Primary Bath(s), Recessed Lighting, Stall Shower, Tub Shower, Upgraded Countertops, Walk-in Closet(s), Window Treatments, Wood Floors, Stove - Wood
Hot Water Natural Gas
Heating Forced Air
Cooling Central A/C, Ceiling Fan(s)
Flooring Hardwood, Ceramic Tile, Carpet
Fireplaces Number 1
Fireplaces Type Wood
Equipment Built-In Microwave, Built-In Range, Dishwasher, Disposal, Dryer, Dual Flush Toilets, Exhaust Fan, Icemaker, Microwave, Oven/Range - Gas, Refrigerator, Stainless Steel Appliances, Stove, Washer, Water Heater
Fireplace Y
Window Features Screens,Vinyl Clad
Appliance Built-In Microwave, Built-In Range, Dishwasher, Disposal, Dryer, Dual Flush Toilets, Exhaust Fan, Icemaker, Microwave, Oven/Range - Gas, Refrigerator, Stainless Steel Appliances, Stove, Washer, Water Heater
Heat Source Natural Gas
Laundry Basement, Has Laundry, Dryer In Unit, Hookup, Lower Floor, Washer In Unit
Exterior
Parking Features Garage - Front Entry, Garage Door Opener
Garage Spaces 4.0
Fence Fully, Privacy, Rear
Utilities Available Cable TV, Cable TV Available, Electric Available, Natural Gas Available, Phone, Sewer Available, Under Ground, Water Available
Water Access N
Roof Type Composite
Accessibility None
Attached Garage 2
Total Parking Spaces 4
Garage Y
Building
Lot Description Front Yard, Landscaping, Rear Yard
Story 3
Sewer Public Sewer
Water Public
Architectural Style Colonial
Level or Stories 3
Additional Building Above Grade, Below Grade
Structure Type Dry Wall
New Construction N
Schools
Elementary Schools Call School Board
Middle Schools Call School Board
High Schools Call School Board
School District Prince George'S County Public Schools
Others
Senior Community No
Tax ID 17131569581
Ownership Fee Simple
SqFt Source Assessor
Security Features Carbon Monoxide Detector(s),Exterior Cameras,Main Entrance Lock,Motion Detectors,Smoke Detector,Security System
Acceptable Financing Cash, Conventional, FHA, VA
Listing Terms Cash, Conventional, FHA, VA
Financing Cash,Conventional,FHA,VA
Special Listing Condition Standard
Read Less Info
Want to know what your home might be worth? Contact us for a FREE valuation!

Our team is ready to help you sell your home for the highest possible price ASAP

Bought with Franklin O Agboola • HomeSmart
GET MORE INFORMATION




