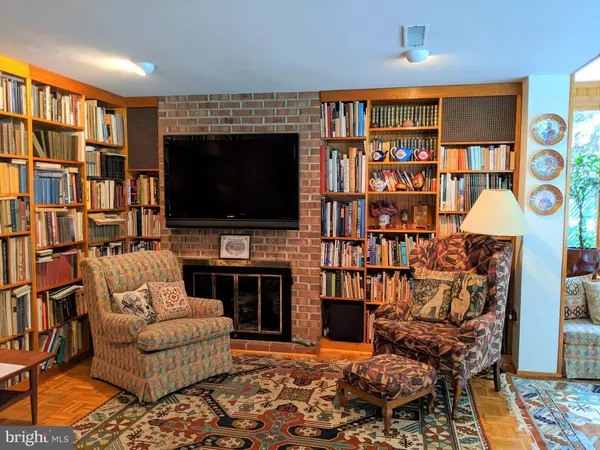For more information regarding the value of a property, please contact us for a free consultation.
Key Details
Sold Price $975,000
Property Type Single Family Home
Sub Type Detached
Listing Status Sold
Purchase Type For Sale
Square Footage 1,168 sqft
Price per Sqft $834
Subdivision Langley Manor
MLS Listing ID VAFX1160960
Sold Date 02/08/21
Style Split Level
Bedrooms 4
Full Baths 2
Half Baths 1
HOA Y/N N
Abv Grd Liv Area 1,168
Originating Board BRIGHT
Year Built 1959
Annual Tax Amount $10,182
Tax Year 2020
Lot Size 10,774 Sqft
Acres 0.25
Property Description
Under Contract in less than a day!!! Location, location, location and Schools. Welcome to this spacious 4 level 4 bedroom 2.5 bath split level home nestled in the Langley Manor, Mclean community. New A/C unit 2020, New Roof 2019, New Furnace 2019 and New Hot water heater 2014. This well maintained home is offered As-Is. Ready to move-in, build your dream home or renovate to your taste on this 1/4 acre lot with a heated pool/hot tub on a cul-de-sac. The main level features a welcoming entry a bedroom and an inviting living and rec room with a wood burning fireplace and with a patio door leading to the heated pool. The next level up features a large separate dining room with a bay window and an eat-in kitchen with morning room. Upstairs, is a Master bedroom with a private full bathroom, 2 more bedrooms and another full bathroom. The semi-finished basement has a laundry/utility room lots of storage space, a cedar closet and a den. The one car garage features a work bench and more storage space. Conveniently located near McLean downtown, Tysons Malls, Silver line Metro. Easy access to major commuting routes, I-495, Rt 66 and the Dulles Airport Toll Road. New homes being built nearby for $1.8-2.8 million. Motivated seller and will consider all reasonable offers. Excellent School pyramid: Langley High -Cooper Middle-Churchill Road Elementary. Don?t miss this great opportunity!!
Location
State VA
County Fairfax
Zoning 130
Direction East
Rooms
Basement Partially Finished
Main Level Bedrooms 4
Interior
Interior Features Entry Level Bedroom, Formal/Separate Dining Room, Kitchen - Eat-In
Hot Water Natural Gas
Heating Central
Cooling Central A/C
Flooring Hardwood
Fireplaces Number 1
Fireplaces Type Brick, Wood, Screen
Equipment Air Cleaner, Dishwasher, Disposal, Dryer, Freezer, Humidifier, Oven/Range - Gas, Refrigerator, Washer, Water Heater, Icemaker
Furnishings No
Fireplace Y
Window Features Bay/Bow,Double Pane,Skylights
Appliance Air Cleaner, Dishwasher, Disposal, Dryer, Freezer, Humidifier, Oven/Range - Gas, Refrigerator, Washer, Water Heater, Icemaker
Heat Source Natural Gas
Laundry Lower Floor
Exterior
Parking Features Garage - Front Entry, Garage Door Opener, Additional Storage Area
Garage Spaces 3.0
Fence Fully
Pool Fenced, Heated, In Ground, Pool/Spa Combo
Water Access N
Roof Type Shingle
Accessibility None
Attached Garage 1
Total Parking Spaces 3
Garage Y
Building
Lot Description Cul-de-sac, Front Yard, No Thru Street, Poolside, Rear Yard
Story 4
Sewer Public Sewer
Water Public
Architectural Style Split Level
Level or Stories 4
Additional Building Above Grade, Below Grade
New Construction N
Schools
Elementary Schools Churchill Road
Middle Schools Cooper
High Schools Langley
School District Fairfax County Public Schools
Others
Senior Community No
Tax ID 0213 08 0024
Ownership Fee Simple
SqFt Source Assessor
Acceptable Financing Cash, Conventional, FHA, FHVA, VA
Horse Property N
Listing Terms Cash, Conventional, FHA, FHVA, VA
Financing Cash,Conventional,FHA,FHVA,VA
Special Listing Condition Standard
Read Less Info
Want to know what your home might be worth? Contact us for a FREE valuation!

Our team is ready to help you sell your home for the highest possible price ASAP

Bought with Mansoora Dar • Keller Williams Realty
GET MORE INFORMATION




