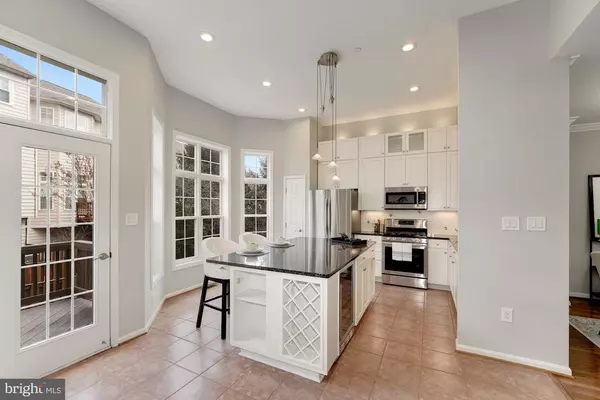For more information regarding the value of a property, please contact us for a free consultation.
Key Details
Sold Price $715,000
Property Type Townhouse
Sub Type Interior Row/Townhouse
Listing Status Sold
Purchase Type For Sale
Square Footage 2,216 sqft
Price per Sqft $322
Subdivision Kensington Courts
MLS Listing ID VAAX256194
Sold Date 03/19/21
Style Traditional
Bedrooms 3
Full Baths 2
Half Baths 2
HOA Fees $146/mo
HOA Y/N Y
Abv Grd Liv Area 2,216
Originating Board BRIGHT
Year Built 1999
Annual Tax Amount $6,327
Tax Year 2020
Lot Size 1,879 Sqft
Acres 0.04
Property Description
Updated brick front townhome! light and bright with lots of windows! High ceilings! vaulted ceilings! Renovated kitchen with tall/ double cabinets, granite counters, island with breakfast bar, wine fridge, built-in wine rack, pendant lighting, under cabinet lighting and above cabinet lighting for great ambiance; pantry, stainless steel appliances. Living /dining room with hardwood floors. Kitchen is open to family room with French doors that open onto a Trex deck for great outdoor space. .. Great flow for entertaining / family gatherings. Master bedroom with vaulted ceilings, bamboo flooring, en-suite and walk-in closet with custom shelving. Master bath has new granite countertop, vanity sinks and faucets, separate soaking tub and shower. Plantation shutters! Silhouette shades in secondary bedrooms! Freshly painted including trim, new carpet, new chandelier in dining room and stair landing; new light fixture and vanity faucet in hall bath. New Roof (2018), Furnace (2017), Hot water heater (2017); recreation room with gas fireplace, new luxury waterproof vinyl flooring (2019); updated garage door and driveway (2019), front storm door and painted rec. room (2020) and more.... Recessed lighting, updated door latches and hinges, Nest thermostat, Ring doorbell, walk out basement, fenced-in back yard. Convenient to shopping, amenities, regional library, parks, trails, Kingstowne town center. Easy Commute... via Van Dorn metro, I-395, I-495, bus to metro a block away. Mins. to Washington DC, Old Town Alexandria, Reagan National airport, Pentagon, Ft. Belvoir, National Harbour
Location
State VA
County Alexandria City
Zoning RC
Rooms
Other Rooms Living Room, Dining Room, Primary Bedroom, Bedroom 2, Bedroom 3, Kitchen, Family Room, Laundry, Recreation Room, Bathroom 2, Primary Bathroom, Half Bath
Basement Garage Access, Interior Access, Outside Entrance, Rear Entrance, Daylight, Full, Walkout Stairs, Windows
Interior
Interior Features Carpet, Ceiling Fan(s), Combination Dining/Living, Family Room Off Kitchen, Floor Plan - Open, Crown Moldings, Kitchen - Island, Pantry, Recessed Lighting, Soaking Tub, Upgraded Countertops, Walk-in Closet(s), Wood Floors
Hot Water Natural Gas
Heating Forced Air
Cooling Ceiling Fan(s), Central A/C
Flooring Bamboo, Carpet, Ceramic Tile, Hardwood, Vinyl
Fireplaces Number 1
Fireplaces Type Gas/Propane
Equipment Built-In Microwave, Dishwasher, Disposal, Dryer, Exhaust Fan, Icemaker, Stove, Stainless Steel Appliances, Refrigerator, Washer
Fireplace Y
Appliance Built-In Microwave, Dishwasher, Disposal, Dryer, Exhaust Fan, Icemaker, Stove, Stainless Steel Appliances, Refrigerator, Washer
Heat Source Natural Gas
Laundry Upper Floor
Exterior
Parking Features Garage - Front Entry, Inside Access
Garage Spaces 4.0
Amenities Available Common Grounds
Water Access N
Accessibility None
Attached Garage 2
Total Parking Spaces 4
Garage Y
Building
Story 3
Sewer Public Sewer
Water Public
Architectural Style Traditional
Level or Stories 3
Additional Building Above Grade, Below Grade
Structure Type High,Vaulted Ceilings
New Construction N
Schools
School District Alexandria City Public Schools
Others
HOA Fee Include Common Area Maintenance,Management,Reserve Funds,Snow Removal
Senior Community No
Tax ID 057.03-01-57
Ownership Fee Simple
SqFt Source Assessor
Special Listing Condition Standard
Read Less Info
Want to know what your home might be worth? Contact us for a FREE valuation!

Our team is ready to help you sell your home for the highest possible price ASAP

Bought with Gerry Gretschel • McEnearney Associates, Inc.
GET MORE INFORMATION




