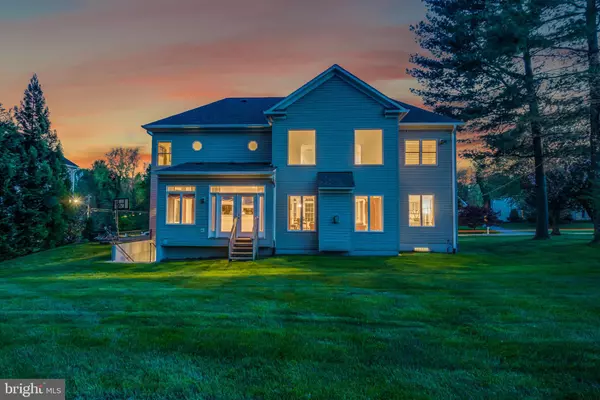For more information regarding the value of a property, please contact us for a free consultation.
Key Details
Sold Price $1,515,000
Property Type Single Family Home
Sub Type Detached
Listing Status Sold
Purchase Type For Sale
Square Footage 5,805 sqft
Price per Sqft $260
Subdivision Spring Lake
MLS Listing ID VAFX1195238
Sold Date 05/27/21
Style Colonial
Bedrooms 5
Full Baths 4
Half Baths 2
HOA Y/N N
Abv Grd Liv Area 4,215
Originating Board BRIGHT
Year Built 2002
Annual Tax Amount $14,458
Tax Year 2021
Lot Size 0.505 Acres
Acres 0.51
Property Description
JUST LISTED! ***OPEN HOUSE SUNDAY, 5/2/2021 from 1-4PM**** Rarely available 6,000+ square foot home with three-car garage in the Spring Lake community of Vienna! This beautiful estate sits elegantly atop a half-acre lot on one of the best streets in Vienna and offers a large, flat rear yard perfect for all your outdoor activities. As you enter you will be struck by the stately grand foyer that leads you into the two-story family room appointed with a stone faade fireplace and large windows dressed with plantation shutters. The open floor plan flows from the family into the gourmet kitchen with its granite counters, large center island, and ample custom hardwood cabinets, and then into the spacious morning room overlooking your private yard. The main level also boasts a large dining room, formal living room, two powder rooms, and an ideal office / first floor bedroom. Slip up one of the two staircases to the upper level that features four bright and generously sized bedrooms and three full bathrooms. The primary bedroom suite is incredibly spacious and offers TONS of closet space. The private primary bathroom contains dual vanities, a soaking tub, shower enclosure, cathedral ceilings and private commode. Downstairs is a move-in ready bonus space with over 1,500 square feet of room for play, guests, entertaining, and storage. This newly renovated level includes huge bonus room, spacious storage room, and a private guest suite with full bath (windows not full egress but could be)! Enjoy the outdoors? This home also has access to the exclusive Spring Lake (located only a few houses away) where you can retreat into nature for fishing, canoeing, paddle boarding, hiking, ice skating, or just enjoying nature. Meadowlark Botanical Gardens and Wolftrap Center for Performing Arts are also both less than a mile away and include additional walking trails and entertainment options. Enjoy all this home has to offer in the highly rated Wolftrap ES / Kilmer MS / Madison HS School district! The combination or space, style, location, schools, lake access, and Vienna amenities make this a supreme home!
Location
State VA
County Fairfax
Zoning 110
Rooms
Basement Full
Main Level Bedrooms 1
Interior
Hot Water Natural Gas
Heating Forced Air
Cooling Central A/C
Flooring Hardwood, Carpet, Tile/Brick
Fireplaces Number 1
Equipment Cooktop, Built-In Microwave, Oven - Wall, Refrigerator, Dryer, Washer, Central Vacuum, Dishwasher, Disposal
Window Features Palladian,Transom
Appliance Cooktop, Built-In Microwave, Oven - Wall, Refrigerator, Dryer, Washer, Central Vacuum, Dishwasher, Disposal
Heat Source Natural Gas
Laundry Main Floor
Exterior
Parking Features Garage - Side Entry, Oversized
Garage Spaces 9.0
Water Access N
View Trees/Woods
Accessibility None
Attached Garage 3
Total Parking Spaces 9
Garage Y
Building
Lot Description Backs to Trees, Level, Rear Yard
Story 3
Sewer Septic Exists
Water Well
Architectural Style Colonial
Level or Stories 3
Additional Building Above Grade, Below Grade
Structure Type 2 Story Ceilings,Cathedral Ceilings,High,9'+ Ceilings
New Construction N
Schools
Elementary Schools Wolftrap
Middle Schools Kilmer
High Schools Madison
School District Fairfax County Public Schools
Others
Senior Community No
Tax ID 0283 05 0021
Ownership Fee Simple
SqFt Source Assessor
Special Listing Condition Standard
Read Less Info
Want to know what your home might be worth? Contact us for a FREE valuation!

Our team is ready to help you sell your home for the highest possible price ASAP

Bought with Katherine Hunter • Long & Foster Real Estate, Inc.
GET MORE INFORMATION




