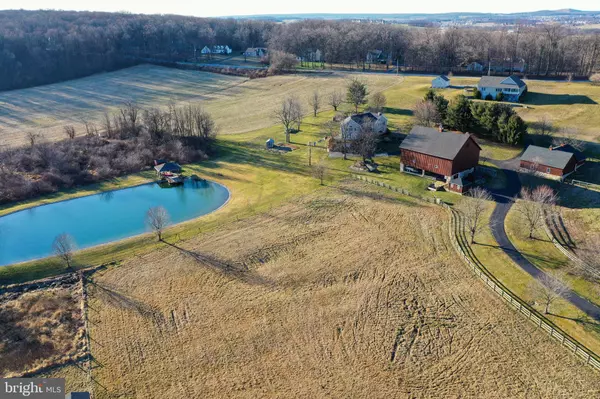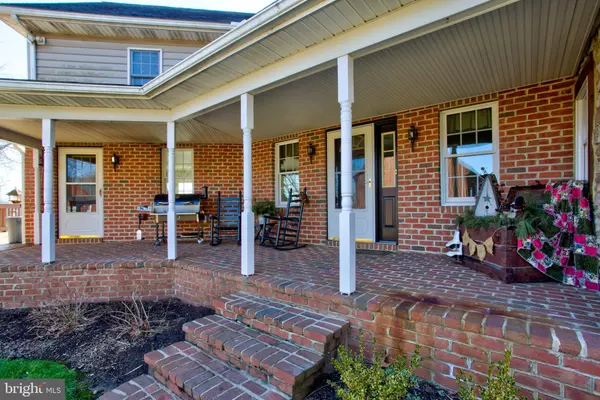For more information regarding the value of a property, please contact us for a free consultation.
Key Details
Sold Price $1,100,000
Property Type Single Family Home
Sub Type Detached
Listing Status Sold
Purchase Type For Sale
Square Footage 3,903 sqft
Price per Sqft $281
Subdivision None Available
MLS Listing ID PACT503888
Sold Date 11/18/20
Style Farmhouse/National Folk
Bedrooms 5
Full Baths 2
Half Baths 1
HOA Y/N N
Abv Grd Liv Area 3,903
Originating Board BRIGHT
Year Built 1800
Annual Tax Amount $9,665
Tax Year 2019
Lot Size 10.000 Acres
Acres 10.0
Lot Dimensions 0.00 x 0.00
Property Description
This property is being sold with reserve by silent auction. They are accepting bids May 1 - June 10, 2020. Seller reserves the right to extend the ending date of the auction if the reserve is not met. Listed price is an opening bid only and is not indicative of final sales price. Terms: Down payment of 10%. Settlement on or before 9/10/20. Transfer taxes to be paid by buyer. Real Estate taxes to be prorated. Restored 5 bed, 2.5 bath farmhouse, overlooking the pond and farm. Enjoy the 68 x 48 bank barn complete with renovated horse facilities in the lower level, including 5 large horse stalls, electric and water. Upper barn level comes renovated with newer reinforced floor, electricity, large overhead commercial doors with electric openers. Detached 52 x 40 - 2 bay garage (8 car capacity, electricity and water, overhead doors with electric door openers). Fenced pastures with numerous run-in sheds, chicken house, & dog kennel. Enjoy relaxing, fishing, or swimming on this 6/10 acre stocked pond (125 x 240 ft) with diving board, dock, pavilion,& pool house/storage shed. Overlook the farm from your dining room table. Enjoy spacious white-painted kitchen cabinets, granite countertops, tile floors, recently installed hardwood floors, large master suite with master bath, finished basement, and more! Two adjacent properties also available. See backside. Video Tour Available: https://bit.ly/1325_Birdell
Location
State PA
County Chester
Area West Caln Twp (10328)
Zoning AG
Direction East
Rooms
Other Rooms Living Room, Dining Room, Primary Bedroom, Bedroom 2, Bedroom 3, Bedroom 4, Bedroom 5, Kitchen, Family Room, Foyer, Laundry, Office, Storage Room, Bathroom 1, Bonus Room, Primary Bathroom, Full Bath
Basement Full
Interior
Hot Water Propane
Heating Radiant, Other
Cooling Central A/C
Flooring Carpet, Ceramic Tile, Wood
Fireplaces Number 1
Fireplaces Type Insert
Equipment Built-In Microwave, Cooktop - Down Draft, Oven/Range - Gas
Fireplace Y
Window Features Double Pane,Insulated
Appliance Built-In Microwave, Cooktop - Down Draft, Oven/Range - Gas
Heat Source Other, Coal
Laundry Main Floor
Exterior
Parking Features Other
Garage Spaces 31.0
Fence Board, Electric, High Tensile, Wood
Utilities Available Electric Available, Cable TV Available, Phone, Phone Connected
Water Access N
View Scenic Vista, Other
Roof Type Asphalt,Shingle
Street Surface Access - On Grade,Black Top
Farm Beef,Clean and Green,General,Horse,Mixed Use,Pasture,Other
Accessibility None
Road Frontage Boro/Township
Attached Garage 1
Total Parking Spaces 31
Garage Y
Building
Lot Description Cleared, Front Yard, Irregular, Not In Development, Sloping
Story 3
Sewer On Site Septic
Water Well
Architectural Style Farmhouse/National Folk
Level or Stories 3
Additional Building Above Grade, Below Grade
Structure Type Dry Wall
New Construction N
Schools
School District Coatesville Area
Others
Senior Community No
Tax ID 28-03 -0004.0200
Ownership Fee Simple
SqFt Source Assessor
Security Features Non-Monitored
Acceptable Financing Cash
Horse Property Y
Horse Feature Horses Allowed
Listing Terms Cash
Financing Cash
Special Listing Condition Auction
Read Less Info
Want to know what your home might be worth? Contact us for a FREE valuation!

Our team is ready to help you sell your home for the highest possible price ASAP

Bought with Wendell Isaac Huyard • Berkshire Hathaway HomeServices Homesale Realty
GET MORE INFORMATION




