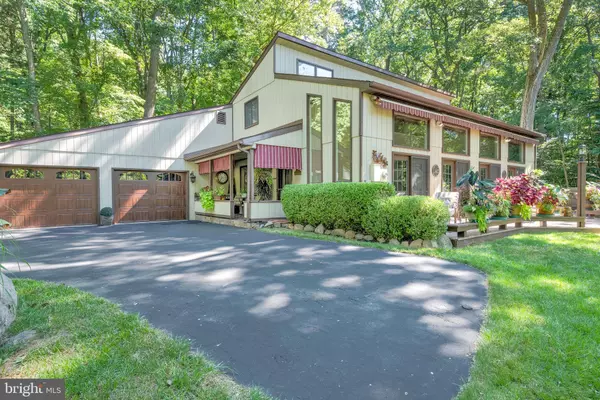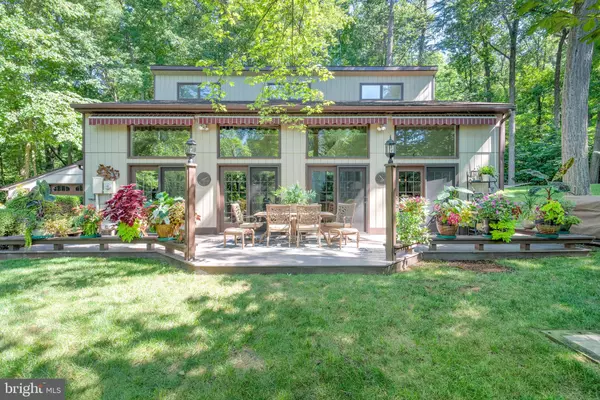For more information regarding the value of a property, please contact us for a free consultation.
Key Details
Sold Price $355,000
Property Type Single Family Home
Sub Type Detached
Listing Status Sold
Purchase Type For Sale
Square Footage 2,954 sqft
Price per Sqft $120
Subdivision Etters
MLS Listing ID PAYK142530
Sold Date 09/29/20
Style Contemporary
Bedrooms 4
Full Baths 2
HOA Y/N N
Abv Grd Liv Area 2,954
Originating Board BRIGHT
Year Built 1984
Annual Tax Amount $4,599
Tax Year 2020
Lot Size 1.050 Acres
Acres 1.05
Property Description
Are you looking for the perfect home where innovation, contemporary style, and cozy feeling come together. You have found it! This unique tranquil inviting home has south facing windows that gathers all the heat naturally on those long winter days but the awnings keep the sun out in the summer. Please allow me to walk you through this home in detail. Driving up to the home you will see its lovely sitting, in a cul-de-sac surrounded by large healthy trees, extensive hardscaping, outstanding privacy and impeccable attention to detail. The exterior of the home is made with Douglas fir T-1-11, recently replaced roof with architectural shingles. The porch has attractive tile flooring with matching awnings. When you open the door to your new home you will be standing in the beautiful atrium with an abundance of natural light, 4 French doors leading to deck, recessed lighting, 3 inch base molding, 4 skylights all recently replaced with triple pane glass. The living room is on your left offering you a beautiful sitting area. The right side of the atrium offers a perfect relaxation space for reading or yoga. The Kitchen has granite counters, full height white cabinets, subway tile backsplash, tile flooring, under cabinet lighting, recessed TV panel, and breakfast bar. The dining room alcove has attractive lighting, tile flooring and crown molding. Built in office, perfect for todays needs: 2 desks, wood flooring, built in cabinets, recessed lighting above cabinet and under cabinet, cut out space along the back for all the wires- this is a perfect spot for you, or your loved ones to work at or attend school. The large family room is quite surprising. Details include dimmer switches, chair rail with wainscoting, 2 fans and entry to garage. The bar sits in the back of the family room and is perfect for game day, family parties or just to hang out; oak shelving, granite counter, wet sink, 2 fans, wood floor, tv, fridge and stools will stay. 1st floor full bath has tiled shower with frameless shower door, decorative tiled wall, and custom cabinetry. The 1st set of stairs leads you to the interior balcony overlooking living room. 2nd floor full bathroom has custom cabinets, tiled flooring, tiled shower, glass door and a beautiful vanity. Master bedroom has balcony with lighting. Yes, you can watch the deer from your bed! Bedroom 3 has walk in closet. Bedroom 4 or home office has separate staircase and conditioned storage area. 2nd storage area is huge! Sits over the garage/familyroom space and has trap door you can hope into the garage for easy storage. Lets take the journey of this lovely home outside. The Oversized garage has stained garage doors, less than 1 year old, 22 ft deep (fits full sized truck), hobby space, built ins will stay. Grill space, water fountains, south facing windows with 3 retractable awnings, the firepit has a French drain built in and a replaced stainless steel liner. Deck is 8 x 40 with 4x14 ft. bump out and Special lighting and pedestal lighting. Public water but well available for outside water usage. Other features are a Lennox heat pump on a split system. Make your appointment today to visit this stunning home.
Location
State PA
County York
Area Newberry Twp (15239)
Zoning RESIDENTIAL
Direction West
Rooms
Other Rooms Living Room, Dining Room, Bedroom 2, Bedroom 3, Bedroom 4, Kitchen, Family Room, Bedroom 1, Office, Storage Room, Bathroom 1, Bathroom 2, Conservatory Room
Interior
Interior Features Bar, Breakfast Area, Built-Ins, Carpet, Ceiling Fan(s), Other
Hot Water Electric
Heating Heat Pump(s)
Cooling Central A/C
Flooring Ceramic Tile, Carpet
Equipment Built-In Microwave, Disposal, Energy Efficient Appliances, ENERGY STAR Refrigerator, ENERGY STAR Dishwasher, ENERGY STAR Clothes Washer
Fireplace N
Window Features Atrium,Bay/Bow,Double Hung,Energy Efficient,ENERGY STAR Qualified,Insulated,Replacement,Screens,Triple Pane
Appliance Built-In Microwave, Disposal, Energy Efficient Appliances, ENERGY STAR Refrigerator, ENERGY STAR Dishwasher, ENERGY STAR Clothes Washer
Heat Source Electric
Laundry Main Floor
Exterior
Exterior Feature Balcony
Parking Features Additional Storage Area, Built In, Garage - Side Entry, Garage Door Opener, Inside Access, Other
Garage Spaces 7.0
Utilities Available Cable TV, Phone, Propane, Water Available
Water Access N
View Garden/Lawn, Trees/Woods
Roof Type Architectural Shingle
Street Surface Paved
Accessibility None
Porch Balcony
Road Frontage Boro/Township
Attached Garage 2
Total Parking Spaces 7
Garage Y
Building
Story 2
Sewer On Site Septic
Water Public
Architectural Style Contemporary
Level or Stories 2
Additional Building Above Grade, Below Grade
Structure Type 9'+ Ceilings,Dry Wall
New Construction N
Schools
Middle Schools Crossroads
High Schools Red Land
School District West Shore
Others
Pets Allowed N
Senior Community No
Tax ID 39-000-PG-0140-M0-00000
Ownership Fee Simple
SqFt Source Assessor
Acceptable Financing Conventional, Cash
Listing Terms Conventional, Cash
Financing Conventional,Cash
Special Listing Condition Standard
Read Less Info
Want to know what your home might be worth? Contact us for a FREE valuation!

Our team is ready to help you sell your home for the highest possible price ASAP

Bought with KIMMY DAWSON • Coldwell Banker Realty
GET MORE INFORMATION




